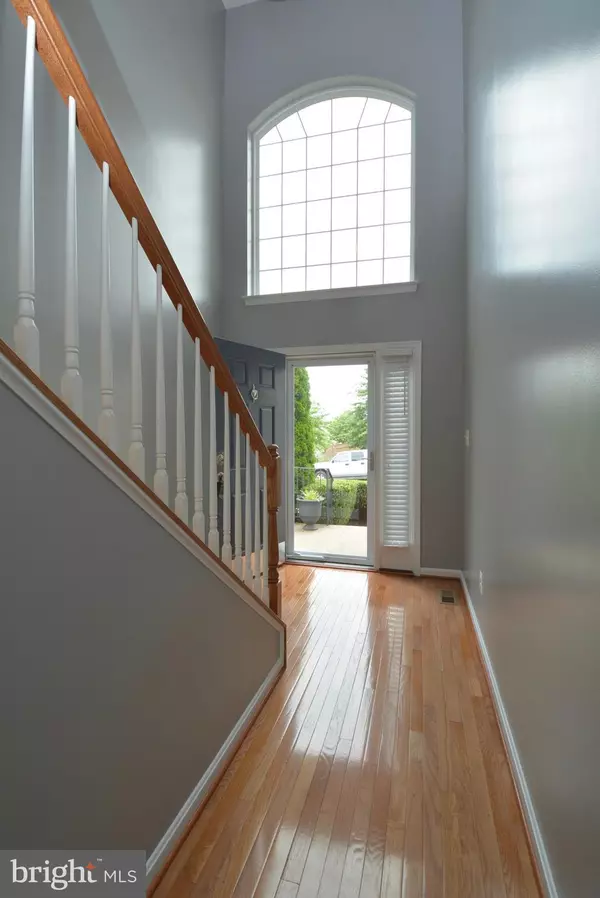For more information regarding the value of a property, please contact us for a free consultation.
3178 EAGLE TALON ST Woodbridge, VA 22191
Want to know what your home might be worth? Contact us for a FREE valuation!

Our team is ready to help you sell your home for the highest possible price ASAP
Key Details
Sold Price $490,000
Property Type Single Family Home
Sub Type Detached
Listing Status Sold
Purchase Type For Sale
Square Footage 3,348 sqft
Price per Sqft $146
Subdivision Eagles Pointe
MLS Listing ID VAPW495588
Sold Date 07/24/20
Style Colonial
Bedrooms 4
Full Baths 3
Half Baths 1
HOA Fees $138/mo
HOA Y/N Y
Abv Grd Liv Area 2,364
Originating Board BRIGHT
Year Built 2010
Annual Tax Amount $5,475
Tax Year 2020
Lot Size 8,359 Sqft
Acres 0.19
Property Description
Awesome colonial on a large, private corner lot! Featuring hardwood flooring throughout the main level and a gourmet kitchen! The gourmet kitchen offers granite countertops, beautiful backsplash, double wall ovens, a cooktop and roomy "eat-in" table space. This home has an open floor plan with the family room and formal dining room easily accessed off the kitchen. The formal dining room has crown molding and chair rail. The family room has loads of natural lighting and offers a cozy gas fireplace. A large deck is conveniently located off of the family room. Offering upgraded hardwood stair treads, the elegant two story entrance foyer leads to a large master suite with a double door entry. The master suite offers his/her walk in closets and a beautiful master bath. The master bath has been upgraded with granite counters and undermount sinks on the his/her vanities. Featuring modern ceramic tile throughout the bath including the soaking tub, walk-in shower and flooring. The upper level offers 3 more large bedrooms and a convenient laundry area. The lower level of the home is completely finished with a large recreation room, full bath and a media/den or 5th bedroom (ntc). With loads of natural lighting the recreation room walks out to a nice paver patio. The large corner lot offers an irrigation system and mature well maintained landscaping. Brand new furnace April 2020! Don't wait!
Location
State VA
County Prince William
Zoning PMR
Rooms
Basement Full, Fully Finished, Rear Entrance, Walkout Level
Interior
Interior Features Carpet, Ceiling Fan(s), Chair Railings, Crown Moldings, Dining Area, Family Room Off Kitchen, Floor Plan - Open, Formal/Separate Dining Room, Kitchen - Eat-In, Kitchen - Gourmet, Kitchen - Island, Kitchen - Table Space, Primary Bath(s), Pantry, Recessed Lighting, Soaking Tub, Sprinkler System, Upgraded Countertops, Walk-in Closet(s), Wood Floors
Hot Water Electric
Heating Central
Cooling Central A/C, Ceiling Fan(s)
Flooring Carpet, Hardwood, Ceramic Tile
Fireplaces Number 1
Fireplaces Type Gas/Propane
Equipment Built-In Microwave, Dishwasher, Disposal, Dryer, Icemaker, Cooktop, Washer, Refrigerator, Oven - Wall
Furnishings No
Fireplace Y
Window Features Double Pane
Appliance Built-In Microwave, Dishwasher, Disposal, Dryer, Icemaker, Cooktop, Washer, Refrigerator, Oven - Wall
Heat Source Natural Gas
Laundry Upper Floor
Exterior
Exterior Feature Deck(s), Patio(s)
Parking Features Garage Door Opener, Garage - Front Entry
Garage Spaces 2.0
Amenities Available Club House, Common Grounds, Exercise Room, Pool - Outdoor, Tennis Courts, Tot Lots/Playground
Water Access N
Roof Type Shingle,Composite
Accessibility None
Porch Deck(s), Patio(s)
Attached Garage 2
Total Parking Spaces 2
Garage Y
Building
Lot Description Corner, Private
Story 3
Sewer Public Sewer
Water Public
Architectural Style Colonial
Level or Stories 3
Additional Building Above Grade, Below Grade
New Construction N
Schools
Elementary Schools Williams
Middle Schools Potomac
High Schools Potomac
School District Prince William County Public Schools
Others
HOA Fee Include Common Area Maintenance,Pool(s),Snow Removal,Trash
Senior Community No
Tax ID 8290-43-0165
Ownership Fee Simple
SqFt Source Assessor
Horse Property N
Special Listing Condition Standard
Read Less

Bought with Tahir Nisar • Samson Properties



