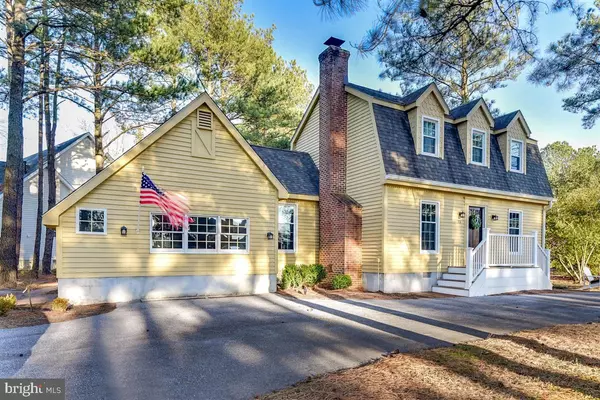For more information regarding the value of a property, please contact us for a free consultation.
73 TEAL CIR Ocean Pines, MD 21811
Want to know what your home might be worth? Contact us for a FREE valuation!

Our team is ready to help you sell your home for the highest possible price ASAP
Key Details
Sold Price $285,000
Property Type Single Family Home
Sub Type Detached
Listing Status Sold
Purchase Type For Sale
Square Footage 1,754 sqft
Price per Sqft $162
Subdivision Ocean Pines - Teal Bay
MLS Listing ID MDWO111688
Sold Date 03/27/20
Style Cottage
Bedrooms 3
Full Baths 2
HOA Fees $82/ann
HOA Y/N Y
Abv Grd Liv Area 1,754
Originating Board BRIGHT
Year Built 1991
Annual Tax Amount $2,328
Tax Year 2020
Lot Size 10,263 Sqft
Acres 0.24
Property Description
Should Be on a Magazine Cover! This 3 bedroom 2 bath home is tastefully designed and offers many eye catching features. Living room with wood burning fireplace opens to a perfect dining area. Upgraded kitchen boasts stainless appliances, tile backsplash, quartz countertops, and a hip butler-style pantry area . The 3 Season Room has lots of windows and leads to the back decks which includes a roof top style sun-deck. A huge bonus room with a separate exterior entrance can be used for storage, entertainment, or whatever else your heart desires. Home sits on a corner lot and features a large circular driveway. This is a truly Must See property!
Location
State MD
County Worcester
Area Worcester Ocean Pines
Zoning R-3
Rooms
Other Rooms Living Room
Main Level Bedrooms 1
Interior
Interior Features Ceiling Fan(s), Crown Moldings, Upgraded Countertops
Heating Heat Pump(s)
Cooling Central A/C
Flooring Laminated
Fireplaces Number 1
Fireplaces Type Wood
Equipment Built-In Microwave, Dishwasher, Oven/Range - Gas, Refrigerator, Icemaker, Disposal, Microwave, Washer, Dryer, Water Heater
Fireplace Y
Window Features Screens
Appliance Built-In Microwave, Dishwasher, Oven/Range - Gas, Refrigerator, Icemaker, Disposal, Microwave, Washer, Dryer, Water Heater
Heat Source Electric
Laundry Main Floor
Exterior
Exterior Feature Deck(s)
Amenities Available Boat Ramp, Club House, Community Center, Golf Course, Golf Course Membership Available, Jog/Walk Path, Marina/Marina Club, Pool - Indoor, Pool - Outdoor, Pool Mem Avail, Tennis Courts, Tot Lots/Playground
Water Access N
Roof Type Asphalt
Accessibility None
Porch Deck(s)
Garage N
Building
Lot Description Corner
Story 2
Foundation Crawl Space
Sewer Public Sewer
Water Public
Architectural Style Cottage
Level or Stories 2
Additional Building Above Grade, Below Grade
New Construction N
Schools
Elementary Schools Showell
Middle Schools Stephen Decatur
High Schools Stephen Decatur
School District Worcester County Public Schools
Others
HOA Fee Include Road Maintenance,Snow Removal
Senior Community No
Tax ID 03-080978
Ownership Fee Simple
SqFt Source Assessor
Acceptable Financing Cash, Conventional, FHA, USDA, VA
Horse Property N
Listing Terms Cash, Conventional, FHA, USDA, VA
Financing Cash,Conventional,FHA,USDA,VA
Special Listing Condition Standard
Read Less

Bought with Kimberly K McGrath • Long & Foster Real Estate, Inc.



