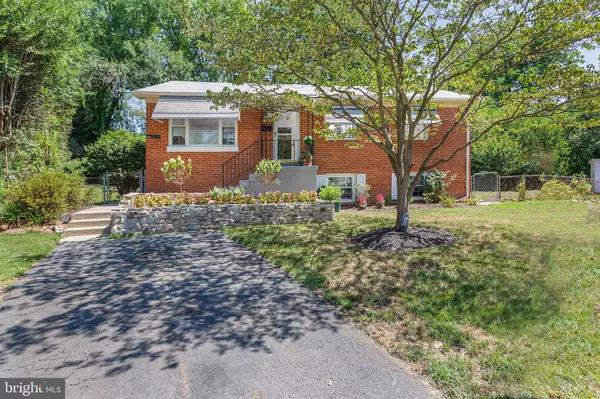For more information regarding the value of a property, please contact us for a free consultation.
14201 RADFORD CT Woodbridge, VA 22191
Want to know what your home might be worth? Contact us for a FREE valuation!

Our team is ready to help you sell your home for the highest possible price ASAP
Key Details
Sold Price $385,000
Property Type Single Family Home
Sub Type Detached
Listing Status Sold
Purchase Type For Sale
Square Footage 2,543 sqft
Price per Sqft $151
Subdivision Marumsco Hills
MLS Listing ID VAPW501006
Sold Date 09/18/20
Style Raised Ranch/Rambler
Bedrooms 5
Full Baths 2
Half Baths 1
HOA Y/N N
Abv Grd Liv Area 1,439
Originating Board BRIGHT
Year Built 1963
Annual Tax Amount $4,310
Tax Year 2020
Lot Size 0.264 Acres
Acres 0.26
Property Description
Located in a convenient cul-de-sac in the heart of Woodbridge, VA 22191, this charming and well maintained raised rambler features 5 up to code bedrooms and 2.5 bathrooms on 2 finished levels of 2,550sqft. Freshly painted and hardwood flooring has recently been refinished throughout the main level. Lower level with walk up features new tile flooring, two bedrooms, a remodeled full bathroom, a large storage area, and an efficient pellet stove to keep you cozy in winter time. Stainless steel appliances (less than 2 years old) in the kitchen with granite countertops and upgraded oak cabinets. Newer roof and windows (with life time warranty), the water heater is less than 1 month old! Enjoy a brand new deck off of the family room and a generous flat and fully fenced in backyard. Great curb appeal, quiet and private. Conveniently located half a mile from I95 and commuter lots. Minutes away from malls and grocery shopping! No HOA. A must see!
Location
State VA
County Prince William
Zoning R4
Rooms
Basement Full, Connecting Stairway, Improved, Outside Entrance, Partially Finished, Rear Entrance, Walkout Level, Walkout Stairs, Windows
Main Level Bedrooms 3
Interior
Interior Features Ceiling Fan(s), Dining Area, Entry Level Bedroom, Family Room Off Kitchen, Floor Plan - Traditional, Formal/Separate Dining Room, Kitchen - Galley, Pantry, Window Treatments, Wood Floors
Hot Water Natural Gas
Heating Baseboard - Hot Water, Forced Air
Cooling Central A/C, Window Unit(s)
Flooring Ceramic Tile, Hardwood
Fireplaces Number 1
Fireplaces Type Other
Equipment Built-In Microwave, Dishwasher, Disposal, Dryer, Icemaker, Oven/Range - Gas, Refrigerator, Stainless Steel Appliances, Washer, Water Heater
Fireplace Y
Window Features Double Pane
Appliance Built-In Microwave, Dishwasher, Disposal, Dryer, Icemaker, Oven/Range - Gas, Refrigerator, Stainless Steel Appliances, Washer, Water Heater
Heat Source Natural Gas
Laundry Basement
Exterior
Exterior Feature Deck(s)
Garage Spaces 1.0
Fence Fully
Water Access N
Accessibility None
Porch Deck(s)
Total Parking Spaces 1
Garage N
Building
Lot Description Cul-de-sac
Story 2
Sewer Public Sewer
Water Public
Architectural Style Raised Ranch/Rambler
Level or Stories 2
Additional Building Above Grade, Below Grade
New Construction N
Schools
School District Prince William County Public Schools
Others
Senior Community No
Tax ID 8392-30-4302
Ownership Fee Simple
SqFt Source Assessor
Security Features Carbon Monoxide Detector(s)
Acceptable Financing FHA, VA, Conventional
Listing Terms FHA, VA, Conventional
Financing FHA,VA,Conventional
Special Listing Condition Standard
Read Less

Bought with Victoria Pena • Home-Pro Realty, Inc.



