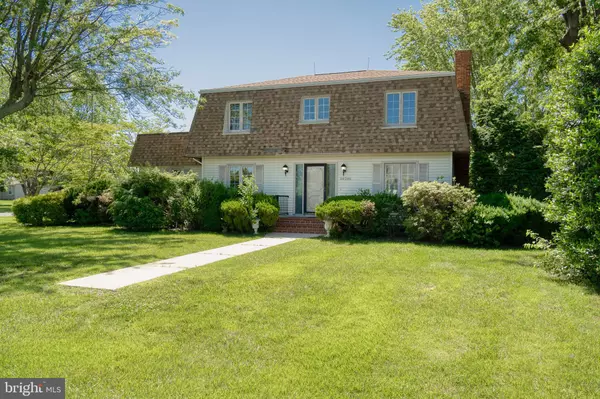For more information regarding the value of a property, please contact us for a free consultation.
34246 DOGWOOD DR Lewes, DE 19958
Want to know what your home might be worth? Contact us for a FREE valuation!

Our team is ready to help you sell your home for the highest possible price ASAP
Key Details
Sold Price $376,500
Property Type Single Family Home
Sub Type Detached
Listing Status Sold
Purchase Type For Sale
Square Footage 1,920 sqft
Price per Sqft $196
Subdivision Sandy Brae
MLS Listing ID DESU2023274
Sold Date 09/27/22
Style Bi-level
Bedrooms 4
Full Baths 3
HOA Fees $10/ann
HOA Y/N Y
Abv Grd Liv Area 1,920
Originating Board BRIGHT
Year Built 1980
Annual Tax Amount $1,083
Tax Year 2021
Lot Size 0.330 Acres
Acres 0.33
Lot Dimensions 95.00 x 150.00
Property Description
EMBRACE THE PRIZED PROXIMITY OF SANDY BRAE and enjoy a Lewes lifestyle of Schools, Libraries, Parks, Bike Trails, Kayaking, Golf, Movies, Shopping, Beaches, Boating & Bistros at your doorstep. Bring your talent & vision to create a home to savor the best of all worlds where family & friends will gather, and treasured memories are made. The best is yet to come for 34246 Dogwood Drive.
Location
State DE
County Sussex
Area Lewes Rehoboth Hundred (31009)
Zoning MR
Direction Northwest
Rooms
Other Rooms Living Room, Dining Room, Primary Bedroom, Bedroom 2, Kitchen, Family Room, Den, Basement, Bedroom 1, Sun/Florida Room, Bathroom 1, Primary Bathroom, Full Bath, Screened Porch
Basement Full, Unfinished, Sump Pump, Walkout Stairs, Interior Access
Main Level Bedrooms 1
Interior
Interior Features Built-Ins, Carpet, Cedar Closet(s), Ceiling Fan(s), Combination Dining/Living, Dining Area, Entry Level Bedroom, Exposed Beams, Family Room Off Kitchen, Floor Plan - Traditional, Formal/Separate Dining Room, Kitchen - Galley, Primary Bath(s), Tub Shower, Stall Shower, Wet/Dry Bar
Hot Water Electric
Heating Heat Pump - Electric BackUp
Cooling Central A/C, Multi Units, Zoned, Heat Pump(s)
Fireplaces Number 1
Fireplaces Type Wood
Furnishings No
Fireplace Y
Heat Source Electric
Exterior
Parking Features Garage - Rear Entry
Garage Spaces 1.0
Fence Partially
Water Access N
Roof Type Architectural Shingle
Accessibility None
Attached Garage 1
Total Parking Spaces 1
Garage Y
Building
Lot Description Corner, Landscaping, Partly Wooded
Story 2
Foundation Block
Sewer Public Sewer
Water Well
Architectural Style Bi-level
Level or Stories 2
Additional Building Above Grade, Below Grade
New Construction N
Schools
School District Cape Henlopen
Others
Senior Community No
Tax ID 334-06.00-617.00
Ownership Fee Simple
SqFt Source Estimated
Horse Property N
Special Listing Condition Standard
Read Less

Bought with Tracy L Peoples • Century 21 Emerald



