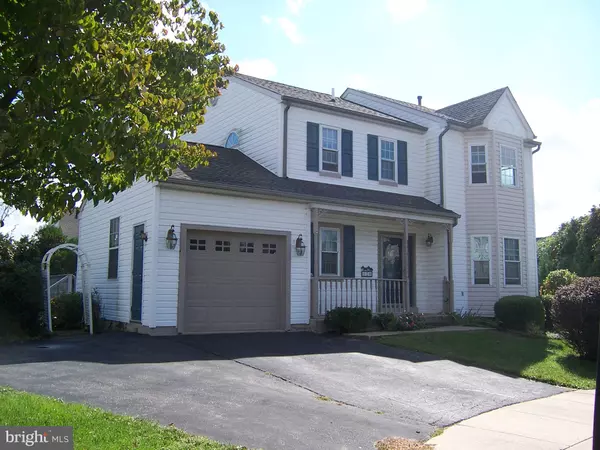For more information regarding the value of a property, please contact us for a free consultation.
126 KRISTINE WAY Aston, PA 19014
Want to know what your home might be worth? Contact us for a FREE valuation!

Our team is ready to help you sell your home for the highest possible price ASAP
Key Details
Sold Price $345,000
Property Type Single Family Home
Sub Type Detached
Listing Status Sold
Purchase Type For Sale
Square Footage 1,584 sqft
Price per Sqft $217
Subdivision Bridgewater
MLS Listing ID PADE519230
Sold Date 11/19/20
Style Colonial
Bedrooms 3
Full Baths 2
Half Baths 1
HOA Fees $8/ann
HOA Y/N Y
Abv Grd Liv Area 1,584
Originating Board BRIGHT
Year Built 1994
Annual Tax Amount $5,869
Tax Year 2020
Lot Size 8,886 Sqft
Acres 0.2
Lot Dimensions 54.00 x 110.00
Property Description
Great cul-de-sac location in popular Bridgewater community. Lovely 3 bedroom 2.5 bath Center hall colonial. with Open living floor plan. Spacious living room opens to bright dining room area just opposite the updated kitchen with plenty of counter space. This home features a large 4 season sun room addition, with new carpeting, that overlooks the deck and pool. A great way to relax after a long hot day at the office or work. Note, the first floor powder room plus easy access to the attached one car garage. The driveway has additional parking spaces. We know you will enjoy the easy to maintain outdoor features but let's go back indoors. There is a newly painted master bedroom and master bath plus large walk in closet waiting for you. Add two bedrooms and a hall bath for the family comforts. We are not done yet, The lower level is almost completely finished and offers a kitchenette type set up - great for those family movies or the sports enthusiast(s) of the family. This is an additional 250 + square feet plus. Approximately 175 sq ft sun room which brings the total livable space close to 2,000 sq ft. Let's not overlook the many features of this home - hardwood floors t/o plus hardwood staircase. Newer counter tops and stainless steel appliances, There is a wet bar in the finished lower level. And a separate utility room that houses the washer & dryer included for the buyer. A large walk in basement closet. The Newer Roof is 4-5years old. In 2015 the New FWA Gas heat and C A were added. Gas Fireplace. The Heated pool with natural gas has a brand new filter system but is closed for the season. Zillow says $354,779 but seller desires a quick settlement so priced below. Note, some pictures were taken previously with furnishings. Unfurnished pictures show the spaciousness of the home. Agents: Pool is operable but closed up. Please follow COVID showing recommendations, masks required. Delaware County Tax Reassessment in Effect. This home was recently cleaned up and vacated, some new interior painting, and a great opportunity. Showing begin noon Sunday at the Open House. Seller is including a one year Home warranty.
Location
State PA
County Delaware
Area Aston Twp (10402)
Zoning R10
Rooms
Basement Full
Interior
Interior Features Carpet, Ceiling Fan(s), Floor Plan - Open, Kitchen - Eat-In, Primary Bath(s), Wood Floors
Hot Water Electric
Heating Forced Air
Cooling Central A/C
Flooring Hardwood, Carpet
Fireplaces Type Gas/Propane
Equipment Dishwasher, Dryer, Oven/Range - Electric, Refrigerator, Washer
Fireplace Y
Window Features Energy Efficient
Appliance Dishwasher, Dryer, Oven/Range - Electric, Refrigerator, Washer
Heat Source Natural Gas
Laundry Lower Floor
Exterior
Exterior Feature Deck(s), Porch(es)
Parking Features Garage - Front Entry, Garage Door Opener, Inside Access
Garage Spaces 3.0
Fence Partially, Vinyl
Water Access N
View Garden/Lawn
Roof Type Asphalt
Accessibility None
Porch Deck(s), Porch(es)
Attached Garage 1
Total Parking Spaces 3
Garage Y
Building
Lot Description Cul-de-sac, Front Yard, Level, Rear Yard, SideYard(s)
Story 2
Sewer Public Sewer
Water Public
Architectural Style Colonial
Level or Stories 2
Additional Building Above Grade, Below Grade
Structure Type Dry Wall
New Construction N
Schools
School District Penn-Delco
Others
Pets Allowed Y
HOA Fee Include Common Area Maintenance,Insurance
Senior Community No
Tax ID 02-00-01348-12
Ownership Fee Simple
SqFt Source Assessor
Security Features Smoke Detector,Carbon Monoxide Detector(s)
Acceptable Financing Cash, Conventional, FHA, VA
Listing Terms Cash, Conventional, FHA, VA
Financing Cash,Conventional,FHA,VA
Special Listing Condition Standard
Pets Allowed No Pet Restrictions
Read Less

Bought with Leon Anthony Rapuano III • Keller Williams Realty Wilmington



