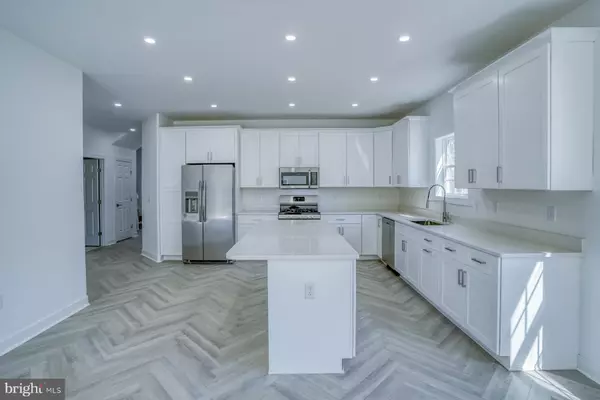For more information regarding the value of a property, please contact us for a free consultation.
21345 N ACORN WAY Lewes, DE 19958
Want to know what your home might be worth? Contact us for a FREE valuation!

Our team is ready to help you sell your home for the highest possible price ASAP
Key Details
Sold Price $515,000
Property Type Single Family Home
Sub Type Detached
Listing Status Sold
Purchase Type For Sale
Square Footage 2,315 sqft
Price per Sqft $222
Subdivision Oakwood Village
MLS Listing ID DESU2009886
Sold Date 03/04/22
Style Coastal
Bedrooms 5
Full Baths 2
Half Baths 1
HOA Fees $100/ann
HOA Y/N Y
Abv Grd Liv Area 2,315
Originating Board BRIGHT
Year Built 2021
Annual Tax Amount $1,550
Tax Year 2021
Lot Size 10,454 Sqft
Acres 0.24
Lot Dimensions 117.00 x 125.00 x 55 x 125
Property Description
Welcome to Oakwood Village! Discover this new construction custom home by Toback Builders that is underway and ready for you first quarter of 2022! Premium lot backs to community open space and is two homes away from one of the many community ponds. Great open floor plan with large great room, dining area, and gourmet kitchen with white cabinetry, quartz counters, stainless appliances, & more. First level master suite features a large walk-in closet and luxury bathroom with tile floors & tile shower. First floor also features a two-car garage, foyer, powder room, and patio off the back great room. The second level features four more bedrooms and a full bathroom. The fifth bedroom can also be used as an additional family room. Home features white siding, back patio, landscaping, 2 x 6 exterior construction, Rheem 14 SEER Heat Pumps (two units and two zones),Rennai Hot Water Heater, luxury vinyl plank flooring, & more! Yard will be fully sodded and irrigated. Heated square footage is 2,315. Two-car garage is 346 square feet. Front porch is 68 square feet. Community features many beautiful ponds, clubhouse with fitness room, pool, basketball, tennis, & playground. Rare opportunity to be into a new energy efficient custom home quickly!
Location
State DE
County Sussex
Area Indian River Hundred (31008)
Zoning AR-1
Rooms
Other Rooms Dining Room, Primary Bedroom, Bedroom 2, Bedroom 3, Bedroom 4, Bedroom 5, Kitchen, Foyer, Great Room, Laundry, Bathroom 2, Primary Bathroom, Half Bath
Main Level Bedrooms 1
Interior
Interior Features Entry Level Bedroom, Floor Plan - Open, Kitchen - Gourmet, Pantry, Upgraded Countertops, Walk-in Closet(s)
Hot Water Tankless
Heating Heat Pump(s)
Cooling Central A/C, Heat Pump(s)
Flooring Ceramic Tile, Luxury Vinyl Plank, Carpet
Equipment Built-In Microwave, Dishwasher, Disposal, Oven/Range - Gas, Refrigerator, Stainless Steel Appliances, Washer/Dryer Hookups Only, Water Heater
Appliance Built-In Microwave, Dishwasher, Disposal, Oven/Range - Gas, Refrigerator, Stainless Steel Appliances, Washer/Dryer Hookups Only, Water Heater
Heat Source Electric
Laundry Main Floor
Exterior
Exterior Feature Porch(es), Patio(s)
Parking Features Garage Door Opener
Garage Spaces 4.0
Amenities Available Basketball Courts, Community Center, Exercise Room, Jog/Walk Path, Pool - Outdoor, Swimming Pool, Tennis Courts
Water Access N
Roof Type Architectural Shingle
Accessibility None
Porch Porch(es), Patio(s)
Attached Garage 2
Total Parking Spaces 4
Garage Y
Building
Lot Description Backs - Open Common Area, Irregular
Story 2
Foundation Crawl Space
Sewer Public Sewer
Water Public
Architectural Style Coastal
Level or Stories 2
Additional Building Above Grade, Below Grade
New Construction Y
Schools
School District Cape Henlopen
Others
HOA Fee Include Common Area Maintenance,Pool(s),Road Maintenance,Snow Removal
Senior Community No
Tax ID 234-06.00-714.00
Ownership Fee Simple
SqFt Source Assessor
Acceptable Financing Cash, Conventional
Listing Terms Cash, Conventional
Financing Cash,Conventional
Special Listing Condition Standard
Read Less

Bought with KARLA MORGAN • Keller Williams Realty



