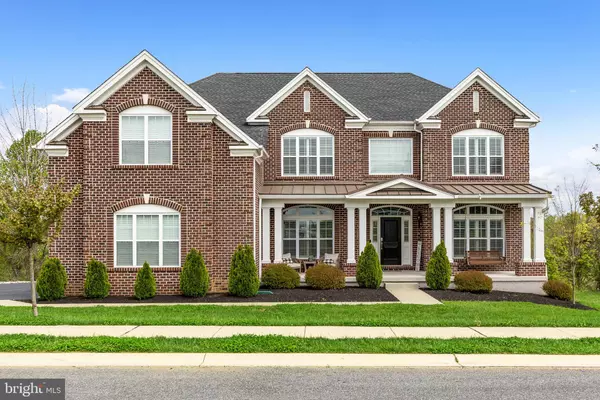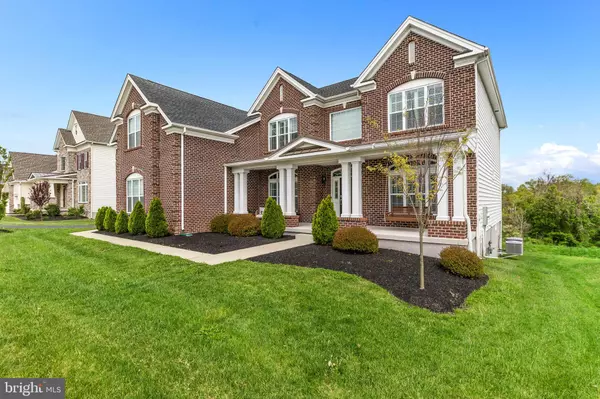For more information regarding the value of a property, please contact us for a free consultation.
1036 MATTHEW WAY New Castle, DE 19720
Want to know what your home might be worth? Contact us for a FREE valuation!

Our team is ready to help you sell your home for the highest possible price ASAP
Key Details
Sold Price $900,000
Property Type Single Family Home
Sub Type Detached
Listing Status Sold
Purchase Type For Sale
Square Footage 4,025 sqft
Price per Sqft $223
Subdivision High Pointe At St Ge
MLS Listing ID DENC2022216
Sold Date 06/16/22
Style Colonial
Bedrooms 5
Full Baths 4
Half Baths 1
HOA Fees $110/mo
HOA Y/N Y
Abv Grd Liv Area 4,025
Originating Board BRIGHT
Year Built 2018
Annual Tax Amount $5,162
Tax Year 2021
Lot Size 0.340 Acres
Acres 0.34
Lot Dimensions 0.00 x 0.00
Property Sub-Type Detached
Property Description
Welcome to the remarkable 1036 Matthew Way located in High Pointe at St. Georges, a Toll Brothers community. Built 4 years ago, the owners took great pride in choosing the floorplan and upgrades in this designer home. In this Duke model, you are greeted by dramatic 19-ft ceilings, maple hardwood flooring, and a lot of natural light. Take note of the elegant Heritage Trim in the formal living room, dining room, and foyer. The open floor plan flows seamlessly from the expanded two-story family room with gas fireplace into the heart of the home featuring a magnificent Palladian kitchen. The breakfast area adjoining the kitchen, has also been extended an additional 4-ft and an extra Palladian window has been added to bring in more sunlight. Leathered marble countertops, a walk- in pantry, Jenn Air appliances, a Sub-Zero refrigerator and under cabinet lighting are only a few of the stunning features that complete the high-end kitchen. On the other side of the family room, you will find a first-floor bedroom with a full bathroom attached. Walk up the oak curved staircase and admire the exquisite views from the balcony. The second-floor hosts two generously sized bedrooms with a Jack and Jill bathroom for easy access, a spacious princess suite, and an alluring owner's suite. The owner's suite is the main attraction where you will retreat at the end of the day. You will be enticed by the coffered ceiling and the built-in den. Step down into the hall that features a dressing area with a granite vanity, 3 walk-in closets and be led into the luxurious ensuite. The owner's bathroom offers his and her vanities, a 6' soaking tub, walk-in shower, and don't let the heated floors go unnoticed! Other luxuries in this home include second floor laundry for convenience, an upgraded electrical package for 400 amps, a wet bar, upgraded carpet and padding, outdoor irrigation system, 3- car side entry extended garage, and a full walk- out basement that opens to a premium half acre lot. Visit this home today! Fall in love and make an offer!
Location
State DE
County New Castle
Area New Castle/Red Lion/Del.City (30904)
Zoning S
Rooms
Other Rooms Living Room, Dining Room, Bedroom 2, Bedroom 3, Bedroom 4, Bedroom 5, Kitchen, Family Room, Breakfast Room, Bedroom 1
Basement Full
Main Level Bedrooms 1
Interior
Hot Water Natural Gas
Heating Forced Air
Cooling Central A/C
Flooring Wood
Fireplaces Number 1
Equipment Dishwasher, Built-In Range, Built-In Microwave, Dryer, Refrigerator, Water Heater
Fireplace Y
Appliance Dishwasher, Built-In Range, Built-In Microwave, Dryer, Refrigerator, Water Heater
Heat Source Natural Gas
Laundry Upper Floor
Exterior
Parking Features Garage Door Opener
Garage Spaces 3.0
Water Access N
Roof Type Shingle
Accessibility None
Attached Garage 3
Total Parking Spaces 3
Garage Y
Building
Story 2
Foundation Concrete Perimeter
Sewer Public Sewer
Water Public
Architectural Style Colonial
Level or Stories 2
Additional Building Above Grade, Below Grade
Structure Type 9'+ Ceilings,Dry Wall,2 Story Ceilings
New Construction N
Schools
School District Colonial
Others
Senior Community No
Tax ID 12-027.10-007
Ownership Fee Simple
SqFt Source Assessor
Acceptable Financing Cash, Conventional
Horse Property N
Listing Terms Cash, Conventional
Financing Cash,Conventional
Special Listing Condition Standard
Read Less

Bought with Dennis Morgan • BHHS Fox & Roach-Malvern



