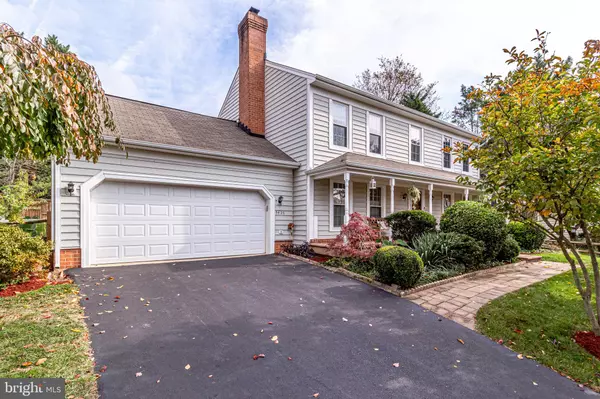For more information regarding the value of a property, please contact us for a free consultation.
5428 RILIAN CT Burke, VA 22015
Want to know what your home might be worth? Contact us for a FREE valuation!

Our team is ready to help you sell your home for the highest possible price ASAP
Key Details
Sold Price $822,000
Property Type Single Family Home
Sub Type Detached
Listing Status Sold
Purchase Type For Sale
Square Footage 2,368 sqft
Price per Sqft $347
Subdivision Meadows Of Narnia
MLS Listing ID VAFX2030202
Sold Date 12/15/21
Style Colonial
Bedrooms 4
Full Baths 3
Half Baths 1
HOA Fees $12/ann
HOA Y/N Y
Abv Grd Liv Area 2,368
Originating Board BRIGHT
Year Built 1982
Annual Tax Amount $8,568
Tax Year 2021
Lot Size 8,563 Sqft
Acres 0.2
Property Description
Gorgeous Colonial House on a private cul-de-sac with 4 bedrooms PLUS 1 extra room in the basement connecting to a full bathroom.
Beautifully remodeled kitchen and recent updates throughout! Newly installed furnace and air conditioning unit just this year!
Spacious rec room with fireplace ideal for family & friend gatherings. Short walking distance of express bus to the Pentagon Metro Station and minutes away from VRE/Amtrak station. Close proximity to I-495 & 395l giving access to Arlington/DC/Alexandria with just a short drive! Welcome to Your Dream Home!
OFFER DEADLINE 11/15/2021 at 5:00 PM
Location
State VA
County Fairfax
Zoning 130
Rooms
Basement Side Entrance, Outside Entrance, Sump Pump, Daylight, Partial, Fully Finished
Interior
Interior Features Attic, Family Room Off Kitchen, Kitchen - Gourmet, Kitchen - Island, Kitchen - Table Space, Dining Area, Built-Ins, Upgraded Countertops, Primary Bath(s), Window Treatments, Wood Floors, Floor Plan - Open
Hot Water Natural Gas
Heating Forced Air
Cooling Central A/C
Fireplaces Number 1
Fireplaces Type Fireplace - Glass Doors
Equipment Dishwasher, Disposal, Dryer, Exhaust Fan, Icemaker, Microwave, Refrigerator, Washer, Six Burner Stove, Oven - Wall, Water Heater
Fireplace Y
Appliance Dishwasher, Disposal, Dryer, Exhaust Fan, Icemaker, Microwave, Refrigerator, Washer, Six Burner Stove, Oven - Wall, Water Heater
Heat Source Natural Gas
Exterior
Parking Features Other
Garage Spaces 2.0
Water Access N
Roof Type Composite
Accessibility None
Attached Garage 2
Total Parking Spaces 2
Garage Y
Building
Story 3
Foundation Other
Sewer Public Sewer, Public Septic
Water Public
Architectural Style Colonial
Level or Stories 3
Additional Building Above Grade, Below Grade
New Construction N
Schools
School District Fairfax County Public Schools
Others
Senior Community No
Tax ID 0782 21 0059
Ownership Fee Simple
SqFt Source Assessor
Special Listing Condition Standard
Read Less

Bought with Kimberly C Peele • McEnearney Associates, Inc.



