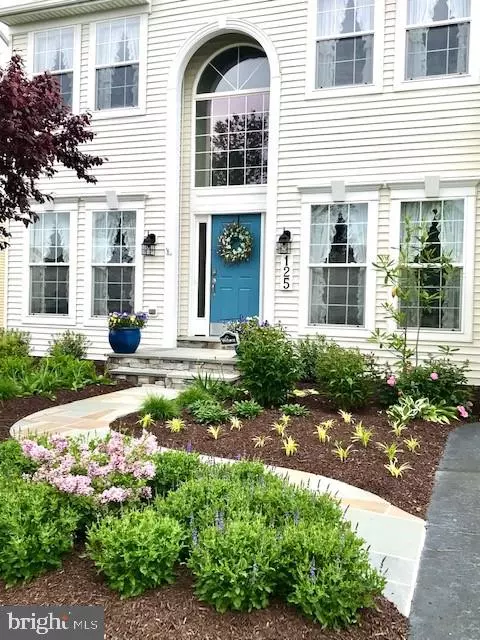For more information regarding the value of a property, please contact us for a free consultation.
125 N FIELD WAY Centreville, MD 21617
Want to know what your home might be worth? Contact us for a FREE valuation!

Our team is ready to help you sell your home for the highest possible price ASAP
Key Details
Sold Price $355,000
Property Type Single Family Home
Sub Type Detached
Listing Status Sold
Purchase Type For Sale
Square Footage 2,826 sqft
Price per Sqft $125
Subdivision North Brook
MLS Listing ID MDQA143844
Sold Date 06/23/20
Style Colonial
Bedrooms 4
Full Baths 2
Half Baths 1
HOA Fees $30/ann
HOA Y/N Y
Abv Grd Liv Area 2,826
Originating Board BRIGHT
Year Built 2004
Annual Tax Amount $3,984
Tax Year 2019
Lot Size 10,000 Sqft
Acres 0.23
Property Description
Virtual Tour Available! https://unbranded.youriguide.com/125_northfield_way_centreville_md The North Brook Beauty you've been waiting to see! BEAUTIFULLY Landscaped with the same attention to detail INSIDE and OUT!!! GORGEOUS Colonial boasting over 2800 SQFT of Living Space with the 4FT Finished Crawlspace this 4 Bedroom 2.5 Bathroom Listing will have you falling in LOVE and right at HOME!!! Front Flex Space, Formal Dining Room, Private Office, Oversized Living Room which has jaw-dropping accents with its Stoned Gas Fireplace, opens right into a Big Kitchen with Center Island and Bar Seating. Brand New Back Deck and a Fully Fenced in Backyard with Tall Vinyl Solid Privacy Fencing will have you spending time on the Patio Set, BBQ Grill or just Sitting Back Relaxing with Friends. More Privacy than most - as this lot offers no neighbors to the Rear! Heading back inside you'll travel upstairs to an open upstairs landing, exposed to the lower level, and 3 Large Bedroom which share a Full Bathroom. Down the hall to your private Master Suite with Tall Ceiling, Huge Walk-In Closet and Even Bigger Master Bath with Dual Vanities, Soaking Tub and Glass Shower. Brand new Carpet throughout the entire upstairs space and freshly painted!!! Community complete with concrete sidewalks, playground, soccer/sports field and covered pavilion. PLUS an easy commute to Bay Bridge, Anne Arundel and PG County!!!
Location
State MD
County Queen Annes
Zoning AG
Interior
Hot Water Electric
Heating Heat Pump - Gas BackUp
Cooling Ceiling Fan(s), Central A/C
Flooring Carpet, Ceramic Tile, Hardwood
Fireplaces Number 1
Heat Source Electric, Propane - Leased
Exterior
Parking Features Garage - Front Entry
Garage Spaces 4.0
Water Access N
Roof Type Architectural Shingle
Accessibility None
Attached Garage 2
Total Parking Spaces 4
Garage Y
Building
Story 2
Sewer Grinder Pump, Public Sewer
Water Public
Architectural Style Colonial
Level or Stories 2
Additional Building Above Grade, Below Grade
Structure Type Dry Wall
New Construction N
Schools
School District Queen Anne'S County Public Schools
Others
HOA Fee Include Common Area Maintenance,Recreation Facility
Senior Community No
Tax ID 1803036863
Ownership Fee Simple
SqFt Source Assessor
Acceptable Financing Cash, Conventional, FHA, USDA, VA
Listing Terms Cash, Conventional, FHA, USDA, VA
Financing Cash,Conventional,FHA,USDA,VA
Special Listing Condition Standard
Read Less

Bought with Susan Reinhart • Coldwell Banker Realty
GET MORE INFORMATION




