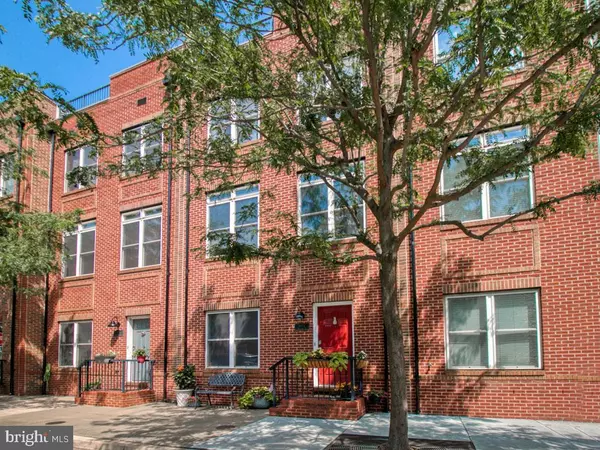For more information regarding the value of a property, please contact us for a free consultation.
1407 STEUART ST Baltimore, MD 21230
Want to know what your home might be worth? Contact us for a FREE valuation!

Our team is ready to help you sell your home for the highest possible price ASAP
Key Details
Sold Price $465,000
Property Type Townhouse
Sub Type Interior Row/Townhouse
Listing Status Sold
Purchase Type For Sale
Square Footage 2,252 sqft
Price per Sqft $206
Subdivision Mchenry Pointe
MLS Listing ID MDBA515970
Sold Date 10/01/20
Style Traditional
Bedrooms 4
Full Baths 2
Half Baths 2
HOA Fees $80/qua
HOA Y/N Y
Abv Grd Liv Area 2,252
Originating Board BRIGHT
Year Built 2006
Annual Tax Amount $10,763
Tax Year 2019
Property Description
Fantastic townhouse in McHenry Pointe! Well maintained 3-4 bedroom 2 full and 2 half baths in a premier Locust Point location. Main level with 9' ceilings, hardwood floors, large living room with gas burning fireplace, separate dining room and large kitchen with breakfast room or seating area. Upper level features master bedroom with tray ceiling, walk-in closet and double doors to large bath with separate tub, shower and water closet. Two additional bedrooms with hall bath finish the upper level. Lower level has den or 4th bedroom, powder room, utility room and large two car garage. 4th floor landing has a wet bar with granite and beverage refrigerator for rooftop entertaining. Rooftop deck with two seating areas and beautiful views! Great neighborhood, walk to parks, restaurants, water taxi, and a national landmark; Fort McHenry! **Optional transfer of pool membership to Otterbein Swim Club is included with the sale of the home. (Current wait time is 3+ years)** This house provides access to "The Acre", a McHenry Pointe community shared green space - great for dogs, children and parties!
Location
State MD
County Baltimore City
Zoning R-8
Rooms
Other Rooms Living Room, Dining Room, Primary Bedroom, Bedroom 2, Bedroom 4, Kitchen, Bedroom 1
Basement Walkout Level
Interior
Interior Features Breakfast Area, Carpet, Chair Railings, Crown Moldings, Dining Area, Kitchen - Gourmet, Kitchen - Table Space, Primary Bath(s), Recessed Lighting, Soaking Tub, Stall Shower, Store/Office, Wainscotting, Walk-in Closet(s), Wood Floors
Hot Water Natural Gas
Heating Forced Air
Cooling Central A/C
Flooring Carpet, Hardwood
Fireplaces Number 1
Fireplaces Type Fireplace - Glass Doors
Equipment Built-In Microwave, Cooktop, Dishwasher, Disposal, Dryer, Oven - Wall, Refrigerator, Stainless Steel Appliances, Washer, Water Heater
Fireplace Y
Appliance Built-In Microwave, Cooktop, Dishwasher, Disposal, Dryer, Oven - Wall, Refrigerator, Stainless Steel Appliances, Washer, Water Heater
Heat Source Natural Gas
Laundry Lower Floor
Exterior
Parking Features Garage - Rear Entry
Garage Spaces 2.0
Amenities Available Common Grounds
Water Access N
View City
Accessibility None
Attached Garage 2
Total Parking Spaces 2
Garage Y
Building
Story 3
Sewer Public Sewer
Water Public
Architectural Style Traditional
Level or Stories 3
Additional Building Above Grade, Below Grade
Structure Type 9'+ Ceilings,Tray Ceilings
New Construction N
Schools
School District Baltimore City Public Schools
Others
Pets Allowed Y
HOA Fee Include Common Area Maintenance
Senior Community No
Tax ID 0324112024 051
Ownership Fee Simple
SqFt Source Estimated
Security Features Electric Alarm
Horse Property N
Special Listing Condition Standard
Pets Allowed No Pet Restrictions
Read Less

Bought with James T Weiskerger • Next Step Realty



