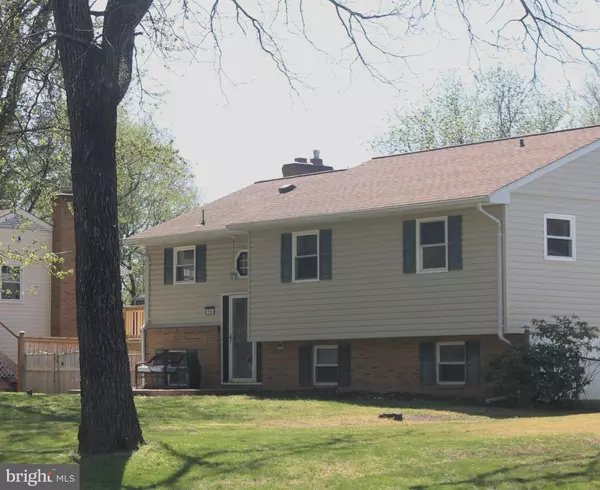For more information regarding the value of a property, please contact us for a free consultation.
116 BURNS CROSSING RD Severn, MD 21144
Want to know what your home might be worth? Contact us for a FREE valuation!

Our team is ready to help you sell your home for the highest possible price ASAP
Key Details
Sold Price $355,000
Property Type Single Family Home
Sub Type Detached
Listing Status Sold
Purchase Type For Sale
Square Footage 1,460 sqft
Price per Sqft $243
Subdivision None Available
MLS Listing ID MDAA431744
Sold Date 07/09/20
Style Split Foyer
Bedrooms 5
Full Baths 2
HOA Y/N N
Abv Grd Liv Area 1,060
Originating Board BRIGHT
Year Built 1967
Annual Tax Amount $3,044
Tax Year 2019
Lot Size 9,340 Sqft
Acres 0.21
Property Description
Property back on the market after two weeks. Buyer financing fell through. Home is "Move-In" Condition. Family and friends will not have to search Google or check GPS to find your home. Nor will you have to shovel mounds of snow in order to get to a cleared roadway. This graceful split-level sits admirably with its view directly from Burns Crossing Road in Severn. Gleaming hardwood flooring. Dazzling and updated kitchen and dining area. View of the spacious, level backyard from the comfy second floor living room window. Three (3) bedrooms and full bathroom on the second floor level as well. Guest bedroom and full bathroom on the lower level in addition to an exercise room or second bedroom lower level. Plenty of room in the lower level to entertain or simply cuddle up to a romantic novel in front of the fireplace. Located minutes from Fort Meade and BWI Airport. Great location! Make an appointment with us today to view this home.
Location
State MD
County Anne Arundel
Zoning R2
Direction East
Rooms
Other Rooms Living Room, Dining Room, Kitchen
Basement Full
Main Level Bedrooms 3
Interior
Interior Features Breakfast Area, Ceiling Fan(s), Combination Dining/Living
Heating Central, Baseboard - Electric
Cooling Central A/C
Fireplaces Number 1
Fireplaces Type Brick
Equipment Dishwasher, Refrigerator, Stove, Washer - Front Loading, Dryer - Front Loading
Fireplace Y
Appliance Dishwasher, Refrigerator, Stove, Washer - Front Loading, Dryer - Front Loading
Heat Source Natural Gas, Electric
Laundry Basement
Exterior
Garage Spaces 2.0
Fence Chain Link, Wood
Pool Above Ground
Water Access N
Roof Type Shingle
Accessibility None
Total Parking Spaces 2
Garage N
Building
Story 2
Sewer Public Sewer
Water Well, Filter, Public
Architectural Style Split Foyer
Level or Stories 2
Additional Building Above Grade, Below Grade
New Construction N
Schools
School District Anne Arundel County Public Schools
Others
Pets Allowed Y
Senior Community No
Tax ID 020432205995560
Ownership Fee Simple
SqFt Source Estimated
Acceptable Financing Conventional, FHA, VA, Cash
Listing Terms Conventional, FHA, VA, Cash
Financing Conventional,FHA,VA,Cash
Special Listing Condition Standard
Pets Description No Pet Restrictions
Read Less

Bought with Mayra L Cisneros Cardoza • America's Choice Realty
GET MORE INFORMATION




