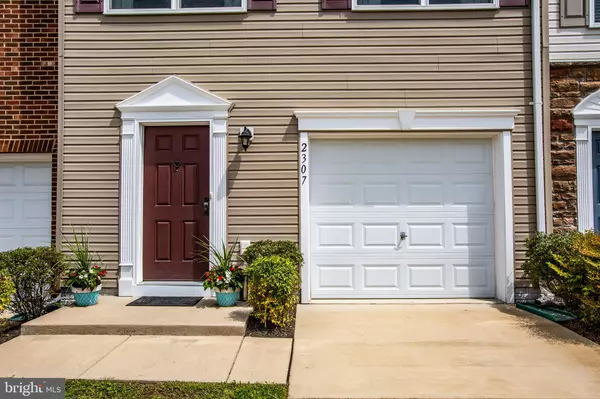For more information regarding the value of a property, please contact us for a free consultation.
2307 DRAKE LN Fredericksburg, VA 22408
Want to know what your home might be worth? Contact us for a FREE valuation!

Our team is ready to help you sell your home for the highest possible price ASAP
Key Details
Sold Price $268,000
Property Type Townhouse
Sub Type Interior Row/Townhouse
Listing Status Sold
Purchase Type For Sale
Square Footage 1,822 sqft
Price per Sqft $147
Subdivision Mallard Landing
MLS Listing ID VASP221248
Sold Date 06/05/20
Style Colonial
Bedrooms 4
Full Baths 2
Half Baths 2
HOA Fees $60/qua
HOA Y/N Y
Abv Grd Liv Area 1,360
Originating Board BRIGHT
Year Built 2013
Annual Tax Amount $1,851
Tax Year 2019
Lot Size 1,620 Sqft
Acres 0.04
Property Description
CUTE and SPACIOUS move-in ready 3 LEVEL home! Over 1800 sqft townhome with GARAGE! Beautiful Kitchen with center ISLAND, eat-in table space, and tile flooring! Kitchen opens to large Living area on main floor level with half bath (bathroom on every level!). Living room has new, beautiful maintenance-free & upgraded wood plank laminate flooring! Upper LAUNDRY area on bedroom level for convenient living! Large Master Bedroom suite with WALK-IN closet! Master bath offers tile flooring and tub/shower combo! 4th Bedroom in lower level can be used as bedroom, home office, family room, or gym! Sun deck located off kitchen for grilling, reading, or just relaxing! Brick patio in rear yard perfect for gathering and enjoying the outdoors! Garage AND driveway parking! This home is located in USDA eligible area! LOW or NO down payment options! Why rent? CALL TODAY.... FOR SHOWINGS: PLEASE REMOVE SHOES & USE HAND SANITIZER PROVIDED. (PARKING: Pls park on in the concrete driveway directly in front of home ONLY... or visitor spots are on corners of each lot. Visitor spots are not numbered or marked. )
Location
State VA
County Spotsylvania
Zoning R8
Rooms
Other Rooms Living Room, Dining Room, Primary Bedroom, Bedroom 2, Bedroom 3, Bedroom 4, Kitchen, Laundry, Bathroom 2, Primary Bathroom
Basement Connecting Stairway, Daylight, Full, Front Entrance, Fully Finished, Garage Access, Heated, Interior Access, Outside Entrance, Rear Entrance, Walkout Level
Interior
Interior Features Attic, Breakfast Area, Bar, Combination Kitchen/Dining, Dining Area, Family Room Off Kitchen, Floor Plan - Traditional, Floor Plan - Open, Kitchen - Eat-In, Kitchen - Island, Kitchen - Table Space, Pantry, Recessed Lighting, Tub Shower, Walk-in Closet(s)
Heating Central
Cooling Central A/C, Heat Pump(s)
Equipment Built-In Microwave, Built-In Range, Dishwasher, Disposal, Exhaust Fan, Icemaker, Oven/Range - Gas, Refrigerator, Water Heater
Fireplace N
Appliance Built-In Microwave, Built-In Range, Dishwasher, Disposal, Exhaust Fan, Icemaker, Oven/Range - Gas, Refrigerator, Water Heater
Heat Source Natural Gas
Exterior
Parking Features Garage - Front Entry, Inside Access
Garage Spaces 3.0
Utilities Available Cable TV, Natural Gas Available
Amenities Available Jog/Walk Path, Tot Lots/Playground
Water Access N
Roof Type Architectural Shingle
Accessibility None
Attached Garage 1
Total Parking Spaces 3
Garage Y
Building
Story 3+
Sewer Public Septic, Public Sewer
Water Public
Architectural Style Colonial
Level or Stories 3+
Additional Building Above Grade, Below Grade
New Construction N
Schools
Elementary Schools Cedar Forest
Middle Schools Thornburg
High Schools Massaponax
School District Spotsylvania County Public Schools
Others
HOA Fee Include Lawn Maintenance,Snow Removal,Trash
Senior Community No
Tax ID 38-3-39-
Ownership Fee Simple
SqFt Source Estimated
Special Listing Condition Standard
Read Less

Bought with Haben Woldemichael • Samson Properties



