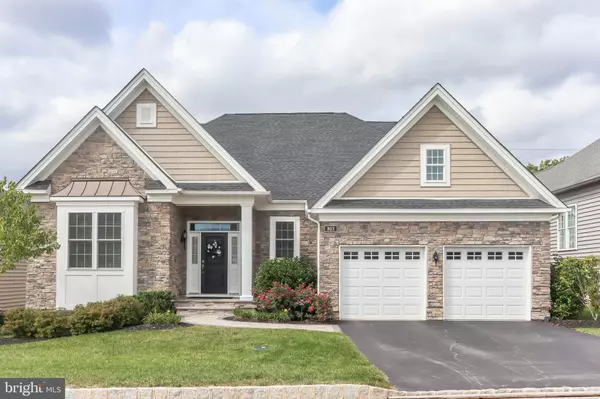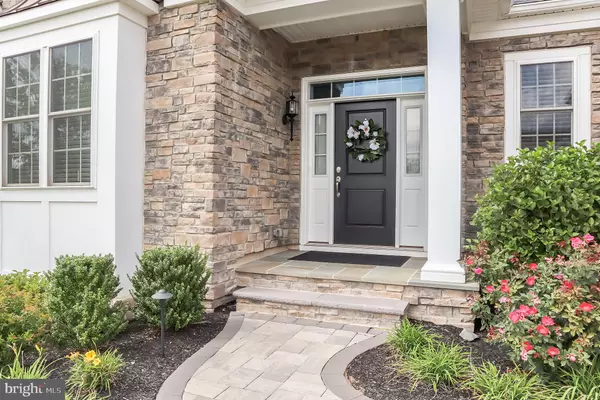For more information regarding the value of a property, please contact us for a free consultation.
803 BLOOM CT Phoenixville, PA 19460
Want to know what your home might be worth? Contact us for a FREE valuation!

Our team is ready to help you sell your home for the highest possible price ASAP
Key Details
Sold Price $867,000
Property Type Single Family Home
Sub Type Detached
Listing Status Sold
Purchase Type For Sale
Square Footage 3,528 sqft
Price per Sqft $245
Subdivision Regency At Kimber Gl
MLS Listing ID PACT2015886
Sold Date 05/20/22
Style Ranch/Rambler
Bedrooms 4
Full Baths 3
HOA Fees $330/mo
HOA Y/N Y
Abv Grd Liv Area 3,528
Originating Board BRIGHT
Year Built 2018
Annual Tax Amount $16,034
Tax Year 2022
Lot Size 7,800 Sqft
Acres 0.18
Property Description
This impressive 4 bed 3 bath colonial home within the sought-after Regency at Kimberton Glen is ready for you to move into! This is a 55+ community that provides fantastic benefits including yard maintenance, driveway maintenance, and snow removal while also providing access to amenities including a community pool, community building, workout facilities, tennis/pickle-ball courts, and much more! As soon as you enter an elegant foyer welcomes you with a striking staircase, double-height ceiling, and neutral walls just waiting for your personal touches! Elegant features fill the home including Ethan Allen and Ballard Designs light fixtures, custom blinds and shutters, shadow box molding, chair railings, crown molding, recessed lighting, and gleaming hardwood flooring in the main living spaces. One of the highlights of the main level is the dazzling kitchen that is a chefs dream with a built-in fridge and wine fridge, a large center island with seating for 4-5, stainless steel appliances, stunning light fixtures, a breakfast nook, and a charming subway tile backsplash. The dining room with tray ceilings and gorgeous light fixtures has enough room for a full-size dining table. It flows seamlessly into the spacious living room with a cozy gas fireplace for cold winter nights! Opposite the dining room is a private office with built-in shelves excellent for a work-at-home setup. Off the living room is the owners suite featuring tray ceilings, a gorgeous chandelier, a dedicated bath with a glass door shower, two huge separate vanities, and a walk-in closet with custom-built shelves. A second bedroom on the main floor is perfect for a sitting or sewing room. Finishing the main level is the laundry room and second full bathroom. Upstairs, the second level features the remaining two lovely bedrooms that share a Jack and Jill full bathroom. The unfinished walk-out basement offers great potential for additional living space or for storage. Outside this wonderful home is a rear deck with a built-in grill perfect for cookouts and overlooks a wide lush tree-lined green space. Additionally, this home includes a two-car garage. Finally, this home is located nearby tons of great dining and shopping destinations. Schedule your appointment to make this place your home today!
Location
State PA
County Chester
Area East Pikeland Twp (10326)
Zoning LI
Rooms
Other Rooms Living Room, Dining Room, Primary Bedroom, Bedroom 2, Bedroom 3, Bedroom 4, Kitchen, Family Room, Basement, Foyer, Office, Bathroom 2, Bathroom 3, Primary Bathroom
Basement Walkout Level, Full, Unfinished
Main Level Bedrooms 2
Interior
Hot Water Natural Gas
Heating Forced Air
Cooling Central A/C
Fireplaces Number 1
Heat Source Natural Gas
Exterior
Parking Features Built In, Garage - Front Entry, Inside Access, Garage Door Opener
Garage Spaces 4.0
Amenities Available Tennis Courts, Fitness Center, Community Center
Water Access N
Accessibility None
Attached Garage 2
Total Parking Spaces 4
Garage Y
Building
Story 1.5
Foundation Concrete Perimeter
Sewer Public Sewer
Water Public
Architectural Style Ranch/Rambler
Level or Stories 1.5
Additional Building Above Grade, Below Grade
New Construction N
Schools
School District Phoenixville Area
Others
HOA Fee Include Lawn Maintenance,Snow Removal
Senior Community Yes
Age Restriction 55
Tax ID 26-03 -0596
Ownership Fee Simple
SqFt Source Assessor
Special Listing Condition Standard
Read Less

Bought with Kevin Houghton • KW Greater West Chester



