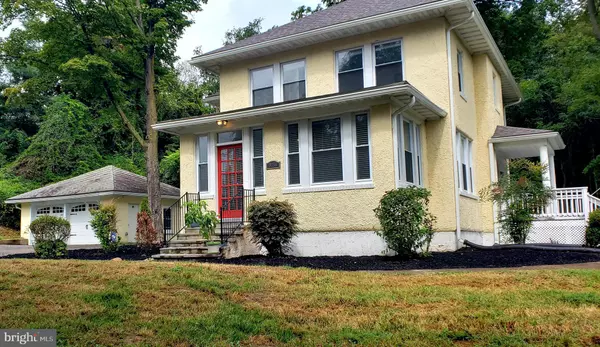For more information regarding the value of a property, please contact us for a free consultation.
6058 RITCHIE HWY Baltimore, MD 21225
Want to know what your home might be worth? Contact us for a FREE valuation!

Our team is ready to help you sell your home for the highest possible price ASAP
Key Details
Sold Price $355,000
Property Type Single Family Home
Sub Type Detached
Listing Status Sold
Purchase Type For Sale
Square Footage 2,280 sqft
Price per Sqft $155
Subdivision Cedar Hill
MLS Listing ID MDAA444496
Sold Date 10/29/20
Style Colonial
Bedrooms 4
Full Baths 2
Half Baths 1
HOA Y/N N
Abv Grd Liv Area 2,280
Originating Board BRIGHT
Year Built 1930
Annual Tax Amount $3,243
Tax Year 2019
Lot Size 1.037 Acres
Acres 1.04
Property Description
ARE YOU TIRED OF BEING SO CLOSE TO OTHER HOMES BUT NEED THE CONVENIENCE OF A GREAT LOCATION? LOOK NO FURTHER! THIS HOME HAS OVER 1 ACRE OF LAND WITH TONS OF PRIVACY BUT CONVENIENT TO MAJOR HIGHWAYS. ENJOY THE CHARM OF A CLASSIC COLONIAL BUT WITH ALL THE MODERN CONVENIENCES OF A COMPLETELY RENOVATED HOME WHICH INCLUDE A NEW 50 YEAR ARCHITECTURAL ROOF (2019) WITH NEW FASCIA BOARDS (2019), ALL NEW ATTIC INSULATION (2019), NEWER DUAL ZONED (2 HVAC UNITS) CENTRAL HEAT & AIR CONDITIONING (2018), DIGITAL PROGRAMMABLE THERMOSTAT (2018), NEWER ENERGY EFFICIENT WINDOWS (ALL - 2016), UPDATED INTERIOR CPVC PLUMBING (2016), BRAND NEW CARPET IN ALL BEDROOMS (2020), BRAND NEW CEDAR LINED CLOSET (2020), BRAND NEW BARN DOOR TO MAIN LEVEL OFFICE OR EXTRA BEDROOM (2020), NEWER SMOOTH TOP ELECTRIC STOVE (2019), NEWER WASHER & DRYER (2019), NEWER ENERGY EFFICIENT LIGHTS (2017) AND NEWER FAUX WOOD BLINDS ON ALL WINDOWS (2017) . STEP INTO A TWO STORY FOYER WITH CURVED STAIRCASE UP TO YOUR 4 UPPER LEVEL BEDROOMS AND 2 FULL BATHS. TAKE ADVANTAGE OF THE UPDATED GOURMET KITCHEN WITH GRANITE COUNTER TOPS AND 4 PIECE STAINLESS STEEL APPLIANCES, SEPARATE FORMAL DINING ROOM, HUGE LIVING ROOM COVERED WITH HARDWOOD FLOORING THROUGHOUT MAIN FLOOR WHICH LEADS OUT TO A SUN FILLED CONSERVATORY. HAVE PIECE OF MIND WITH AN UPDATED WHOLE HOUSE WATER SOFTENER/FILTRATION SYSTEM. OR ENJOY AN EVENING IN THE BACKYARD WITH COZY FIRE PIT. FALL IN LOVE WITH THE 2 CAR GARAGE WITH SPACE FOR A WORKSHOP! AND PARK UP TO 6 CARS ON THE MASSIVE PAVED DRIVEWAY! COME TAKE A LOOK IN PERSON OR CHECK OUT VIRTUAL WALK THROUGH TOUR!
Location
State MD
County Anne Arundel
Zoning R5
Rooms
Other Rooms Living Room, Dining Room, Primary Bedroom, Bedroom 2, Bedroom 4, Kitchen, Basement, Foyer, Laundry, Office, Bathroom 3, Bonus Room, Conservatory Room, Primary Bathroom, Full Bath, Half Bath
Basement Connecting Stairway, Improved, Poured Concrete, Space For Rooms, Sump Pump, Water Proofing System, Shelving, Heated
Interior
Interior Features Ceiling Fan(s), Chair Railings, Crown Moldings, Curved Staircase, Dining Area, Entry Level Bedroom, Floor Plan - Traditional, Formal/Separate Dining Room, Kitchen - Galley, Pantry, Store/Office, Tub Shower, Upgraded Countertops, Water Treat System, Window Treatments, Wood Floors, Other, Kitchen - Gourmet
Hot Water Electric
Heating Central, Forced Air, Heat Pump(s), Programmable Thermostat, Zoned
Cooling Central A/C, Ceiling Fan(s), Programmable Thermostat, Zoned
Flooring Hardwood, Ceramic Tile, Carpet, Concrete
Equipment Built-In Microwave, Dishwasher, Dryer - Electric, Dual Flush Toilets, Energy Efficient Appliances, Exhaust Fan, Extra Refrigerator/Freezer, Oven/Range - Electric, Refrigerator, Stainless Steel Appliances, Washer, Water Conditioner - Owned, Water Heater
Furnishings No
Window Features Double Hung,Double Pane,Energy Efficient,Screens,Transom,Vinyl Clad
Appliance Built-In Microwave, Dishwasher, Dryer - Electric, Dual Flush Toilets, Energy Efficient Appliances, Exhaust Fan, Extra Refrigerator/Freezer, Oven/Range - Electric, Refrigerator, Stainless Steel Appliances, Washer, Water Conditioner - Owned, Water Heater
Heat Source Electric
Laundry Basement, Lower Floor, Dryer In Unit, Washer In Unit
Exterior
Exterior Feature Porch(es), Roof
Parking Features Garage - Front Entry, Garage Door Opener, Oversized, Other
Garage Spaces 8.0
Utilities Available Cable TV Available, Phone Available, Electric Available, Water Available
Water Access N
View Trees/Woods
Roof Type Architectural Shingle,Slate
Street Surface Access - Above Grade,Black Top,Paved
Accessibility None
Porch Porch(es), Roof
Total Parking Spaces 8
Garage Y
Building
Lot Description Backs to Trees, Corner, Front Yard, Landscaping, Level, No Thru Street, Partly Wooded, Private, Rear Yard, Secluded, SideYard(s), Trees/Wooded
Story 3
Sewer On Site Septic, Septic = # of BR
Water Private, Well
Architectural Style Colonial
Level or Stories 3
Additional Building Above Grade
Structure Type High,9'+ Ceilings,Dry Wall,Other
New Construction N
Schools
School District Anne Arundel County Public Schools
Others
Senior Community No
Tax ID 020500015170500
Ownership Fee Simple
SqFt Source Assessor
Security Features Carbon Monoxide Detector(s),Smoke Detector
Acceptable Financing Cash, Conventional, FHA, VA
Listing Terms Cash, Conventional, FHA, VA
Financing Cash,Conventional,FHA,VA
Special Listing Condition Standard
Read Less

Bought with Robert M Carter Jr. • EXIT Results Realty
GET MORE INFORMATION




