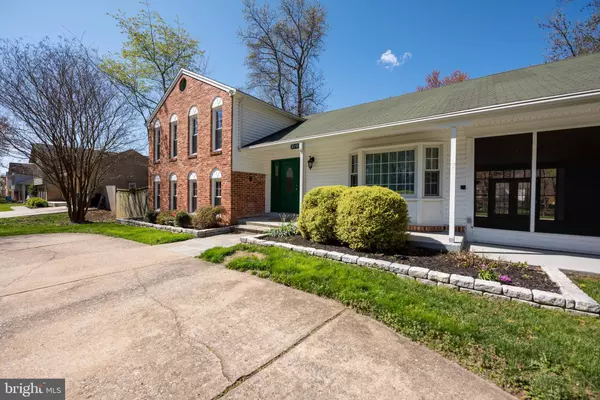For more information regarding the value of a property, please contact us for a free consultation.
8100 COOPER ST Alexandria, VA 22309
Want to know what your home might be worth? Contact us for a FREE valuation!

Our team is ready to help you sell your home for the highest possible price ASAP
Key Details
Sold Price $480,000
Property Type Single Family Home
Sub Type Detached
Listing Status Sold
Purchase Type For Sale
Square Footage 1,671 sqft
Price per Sqft $287
Subdivision Timothy Park
MLS Listing ID VAFX1119934
Sold Date 05/07/20
Style Split Level
Bedrooms 4
Full Baths 3
HOA Y/N N
Abv Grd Liv Area 1,671
Originating Board BRIGHT
Year Built 1974
Annual Tax Amount $5,684
Tax Year 2020
Lot Size 0.506 Acres
Acres 0.51
Property Description
ACCEPTING BACK-UP OFFERS - AMAZING OPPORTUNITY in an established and quiet neighborhood! Have you always wanted to live in the WDC area but still remain connected to nature? This rare and beautiful cul de sac home is located on a half acre lot with the amazing added benefit of being attached to a 1600 acre nature preserve. Enjoy nature from the huge screened in entertainment area or step across your private foot bridge directly into nature. Centrally located within minutes of Fort Belvoir, the new Amazon HQS and WDC. The inside of this home boasts a large master bedroom with en-suite bathroom, gourmet kitchen with tons of cabinet space, Pergo floors and large built in red oak bookcases surrounding a beautiful wood fireplace in the family room. The home is historically located on one of the five farms of Mount Vernon, estate of the first President, George Washington. Property is being sold AS-IS - Perfect for renovation, expansion or build new.Virtual Tour follow this link: https://youtu.be/BPxeQ945wdY
Location
State VA
County Fairfax
Zoning 130
Rooms
Other Rooms Living Room, Dining Room, Primary Bedroom, Bedroom 2, Bedroom 3, Bedroom 4, Kitchen, Game Room, Family Room, Basement, Other
Basement Interior Access, Connecting Stairway, Sump Pump, Partially Finished
Interior
Interior Features Attic/House Fan, Built-Ins, Breakfast Area, Carpet, Ceiling Fan(s), Crown Moldings, Dining Area, Kitchen - Country, Kitchen - Eat-In, WhirlPool/HotTub, Window Treatments, Wood Floors
Hot Water Natural Gas
Heating Forced Air
Cooling Ceiling Fan(s), Dehumidifier, Central A/C, Attic Fan
Flooring Hardwood, Ceramic Tile, Carpet
Fireplaces Number 1
Fireplaces Type Brick, Mantel(s), Wood
Equipment Built-In Microwave, Dishwasher, Dryer, Icemaker, Oven - Single, Stove, Washer, Disposal, Oven - Self Cleaning, Oven/Range - Electric, Water Heater, Refrigerator
Furnishings No
Fireplace Y
Window Features Storm,Insulated,Screens
Appliance Built-In Microwave, Dishwasher, Dryer, Icemaker, Oven - Single, Stove, Washer, Disposal, Oven - Self Cleaning, Oven/Range - Electric, Water Heater, Refrigerator
Heat Source Electric
Laundry Washer In Unit, Dryer In Unit
Exterior
Exterior Feature Patio(s), Porch(es), Screened
Fence Wood, Partially
Water Access N
View Trees/Woods, Garden/Lawn
Accessibility None
Porch Patio(s), Porch(es), Screened
Garage N
Building
Lot Description Backs - Parkland, Backs to Trees, Corner, Cul-de-sac, Landscaping
Story 3+
Sewer Public Sewer
Water None
Architectural Style Split Level
Level or Stories 3+
Additional Building Above Grade
New Construction N
Schools
School District Fairfax County Public Schools
Others
Senior Community No
Tax ID 1011 02 0545
Ownership Fee Simple
SqFt Source Estimated
Acceptable Financing Cash, Conventional
Horse Property N
Listing Terms Cash, Conventional
Financing Cash,Conventional
Special Listing Condition Standard
Read Less

Bought with Herbert Riggs • Compass



