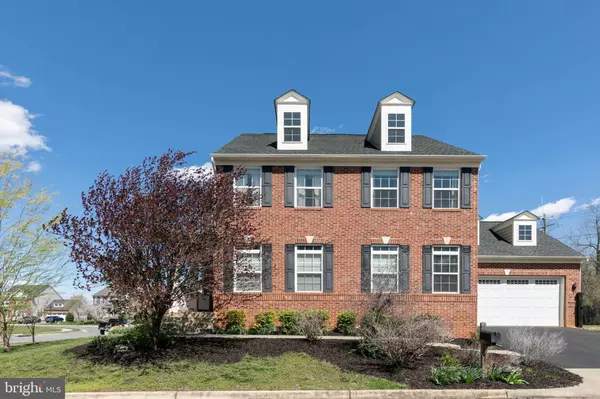For more information regarding the value of a property, please contact us for a free consultation.
243 BRADFORD DR Boyce, VA 22620
Want to know what your home might be worth? Contact us for a FREE valuation!

Our team is ready to help you sell your home for the highest possible price ASAP
Key Details
Sold Price $390,000
Property Type Single Family Home
Sub Type Detached
Listing Status Sold
Purchase Type For Sale
Square Footage 3,492 sqft
Price per Sqft $111
Subdivision Meadow View
MLS Listing ID VACL111090
Sold Date 06/05/20
Style Colonial
Bedrooms 5
Full Baths 3
Half Baths 1
HOA Y/N N
Abv Grd Liv Area 2,512
Originating Board BRIGHT
Year Built 2010
Annual Tax Amount $3,390
Tax Year 2019
Lot Size 1,120 Sqft
Acres 0.03
Property Description
Sense of Ownership! Beautiful well maintained home in desirable neighborhood Meadow View. Commuters to Northern Virginia corridor and/or Winchester look no more. 5 bedrooms, 3.5 Bath, Open floor plan with gourmet kitchen, granite counter tops, butlers pantry, laundry room on upper level, French doors opening to office/playroom, Master bedroom has huge walk in closet, Full finished basement including rec area, 5th bedroom/bathroom, 3 storage areas, and exercise room. 50 year Architectural shingle Roof only 3 years old with warranty paperwork, Fenced in back yard with Patio, 2 cars garage, Corner lot which allows for overflow parking. Schedule an appointment today!
Location
State VA
County Clarke
Zoning R
Rooms
Other Rooms Primary Bedroom, Bedroom 2, Bedroom 3, Bedroom 4, Bedroom 5, Exercise Room, Recreation Room, Storage Room, Bathroom 3, Primary Bathroom
Basement Full
Interior
Interior Features Floor Plan - Open, Carpet, Ceiling Fan(s), Dining Area, Family Room Off Kitchen, Kitchen - Eat-In, Kitchen - Gourmet, Kitchen - Island, Primary Bath(s), Walk-in Closet(s), Wet/Dry Bar, Wood Floors, Soaking Tub
Hot Water Propane
Heating Heat Pump(s)
Cooling Zoned
Flooring Hardwood, Carpet
Fireplaces Number 1
Fireplaces Type Gas/Propane
Equipment Built-In Microwave, Dishwasher, Disposal, Cooktop, Refrigerator, Oven - Wall, Washer/Dryer Hookups Only
Fireplace Y
Window Features Screens
Appliance Built-In Microwave, Dishwasher, Disposal, Cooktop, Refrigerator, Oven - Wall, Washer/Dryer Hookups Only
Heat Source Propane - Leased
Laundry Has Laundry, Upper Floor
Exterior
Exterior Feature Patio(s)
Parking Features Garage Door Opener, Garage - Front Entry
Garage Spaces 2.0
Water Access N
Roof Type Architectural Shingle
Accessibility None
Porch Patio(s)
Attached Garage 2
Total Parking Spaces 2
Garage Y
Building
Story 3+
Sewer Public Sewer
Water Public
Architectural Style Colonial
Level or Stories 3+
Additional Building Above Grade, Below Grade
New Construction N
Schools
Elementary Schools Boyce
Middle Schools Johnson-Williams
High Schools Clarke County
School District Clarke County Public Schools
Others
Senior Community No
Tax ID 21A5--1-21
Ownership Fee Simple
SqFt Source Assessor
Acceptable Financing Cash, Conventional, FHA
Horse Property N
Listing Terms Cash, Conventional, FHA
Financing Cash,Conventional,FHA
Special Listing Condition Standard
Read Less

Bought with LeeAnn Koonce Porter • Century 21 Redwood Realty
GET MORE INFORMATION




