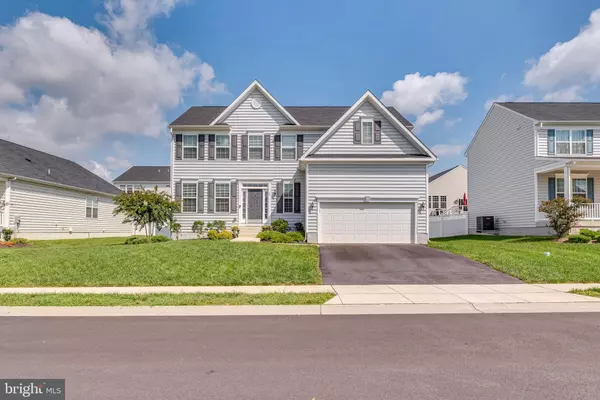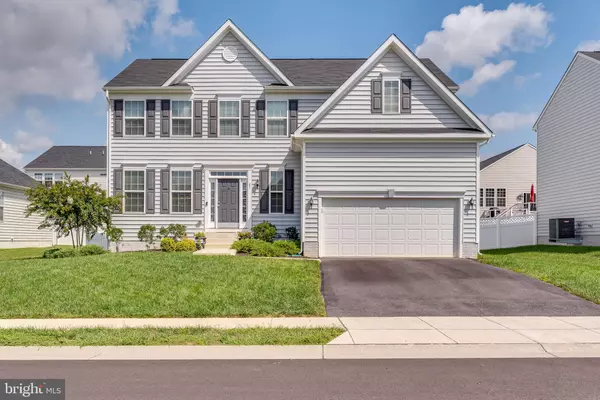For more information regarding the value of a property, please contact us for a free consultation.
87 SPARKLING BROOK RD Ranson, WV 25438
Want to know what your home might be worth? Contact us for a FREE valuation!

Our team is ready to help you sell your home for the highest possible price ASAP
Key Details
Sold Price $407,300
Property Type Single Family Home
Sub Type Detached
Listing Status Sold
Purchase Type For Sale
Square Footage 3,038 sqft
Price per Sqft $134
Subdivision Shenandoah Springs
MLS Listing ID WVJF2001114
Sold Date 10/29/21
Style Colonial
Bedrooms 4
Full Baths 3
Half Baths 1
HOA Fees $40/mo
HOA Y/N Y
Abv Grd Liv Area 2,404
Originating Board BRIGHT
Year Built 2018
Annual Tax Amount $716
Tax Year 2019
Lot Size 7,350 Sqft
Acres 0.17
Property Description
Welcome home. This beautiful home is just three years young and offers great space and an abundance of natral light. The main floor features lovely and durable LVP flooring. Here you will find a formal living room and dining room - or make them your home office or play room. The kitchen with an island boasts plenty of cabinet and counter space plus a pantry closet. Game day will be great in the adjoining family room which has plenty of wall space for a big-screen TV and lots of seating. You will also find a convenient half bath on this level. Expand your entertaining space out onto the composite deck which leads to the fully vinyl-fenced back yard. Upstairs you will find a huge owner's suite featuring two walk-in closets and sitting area. The primary bath has two sinks, a soaking tub and tile flooring and shower surround. On this level you will find three other generous-sized bedrooms, another bathroom with tile floors and surround, and the laundry room. As if that wasn't enough, the basement offers even more finished square footage and a third full bathroom. There is also some unfinished space here for your storgae needs. An attached two-car garage rounds out this property nicely. This well-maintained home is found in a quiet neighborhood with sidewalks but is close to many ammenities and commuter routes. Make this your piece of Almost Heaven today.
Location
State WV
County Jefferson
Zoning 100
Direction Southwest
Rooms
Other Rooms Living Room, Dining Room, Primary Bedroom, Bedroom 2, Bedroom 3, Bedroom 4, Kitchen, Family Room, Foyer, Laundry, Recreation Room, Bathroom 2, Bathroom 3, Primary Bathroom, Half Bath
Basement Full, Partially Finished, Windows, Interior Access
Interior
Interior Features Family Room Off Kitchen, Kitchen - Island, Pantry, Recessed Lighting, Primary Bath(s), Soaking Tub, Walk-in Closet(s), Ceiling Fan(s), Chair Railings, Crown Moldings, Window Treatments
Hot Water Electric
Heating Central, Heat Pump(s)
Cooling Central A/C, Heat Pump(s)
Flooring Laminated, Ceramic Tile, Carpet
Equipment Built-In Microwave, Oven - Single, Dishwasher, Disposal, Refrigerator, Washer - Front Loading, Dryer - Front Loading
Furnishings No
Fireplace N
Appliance Built-In Microwave, Oven - Single, Dishwasher, Disposal, Refrigerator, Washer - Front Loading, Dryer - Front Loading
Heat Source Electric
Laundry Upper Floor, Dryer In Unit, Washer In Unit
Exterior
Exterior Feature Deck(s)
Parking Features Garage - Front Entry, Garage Door Opener
Garage Spaces 4.0
Fence Fully, Vinyl
Water Access N
View Street
Roof Type Architectural Shingle
Street Surface Paved
Accessibility None
Porch Deck(s)
Road Frontage Road Maintenance Agreement
Attached Garage 2
Total Parking Spaces 4
Garage Y
Building
Lot Description Level
Story 3
Foundation Concrete Perimeter
Sewer Public Sewer
Water Public
Architectural Style Colonial
Level or Stories 3
Additional Building Above Grade, Below Grade
Structure Type Dry Wall
New Construction N
Schools
School District Jefferson County Schools
Others
HOA Fee Include Road Maintenance,Snow Removal,Common Area Maintenance
Senior Community No
Tax ID 08 8D021E00000000
Ownership Fee Simple
SqFt Source Estimated
Acceptable Financing Cash, Conventional, FHA, USDA, VA
Horse Property N
Listing Terms Cash, Conventional, FHA, USDA, VA
Financing Cash,Conventional,FHA,USDA,VA
Special Listing Condition Standard
Read Less

Bought with April R. Leonard • Cardinal Realty Group Inc.



