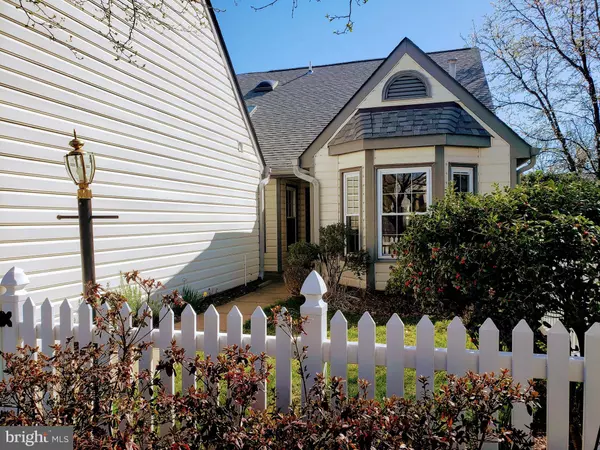For more information regarding the value of a property, please contact us for a free consultation.
11510 SAVANNAH DR Fredericksburg, VA 22407
Want to know what your home might be worth? Contact us for a FREE valuation!

Our team is ready to help you sell your home for the highest possible price ASAP
Key Details
Sold Price $255,000
Property Type Single Family Home
Sub Type Twin/Semi-Detached
Listing Status Sold
Purchase Type For Sale
Square Footage 1,969 sqft
Price per Sqft $129
Subdivision Summerlake
MLS Listing ID VASP220076
Sold Date 05/01/20
Style Villa
Bedrooms 3
Full Baths 3
HOA Fees $225/mo
HOA Y/N Y
Abv Grd Liv Area 1,969
Originating Board BRIGHT
Year Built 1989
Annual Tax Amount $1,769
Tax Year 2018
Lot Size 4,680 Sqft
Acres 0.11
Property Description
Don't miss this beautiful 3 bedroom, 3 bath villa in popular Summerlake Senior Community! A Florida room, multiple skylights, and lots of windows add lots of natural light and brighten this freshly painted home. The master bath has a tiled roll in shower with grab bars and shower heads on both sides for convenience. Enjoy the privacy of your fenced in back deck over coffee on those quiet mornings! Front yard is landscaped and fully fenced. Roof is less than 5 years old as well as the heating unit and water heater. Summerlake is a gated community with a pool and community center that offers a woodworking center and tennis! Come see your new home!
Location
State VA
County Spotsylvania
Zoning R1
Rooms
Other Rooms Primary Bedroom, Bedroom 2, Kitchen, Family Room, Bedroom 1, Sun/Florida Room, Laundry, Loft, Bathroom 1, Bathroom 2, Primary Bathroom
Main Level Bedrooms 2
Interior
Heating Central, Heat Pump(s)
Cooling Central A/C
Flooring Carpet, Ceramic Tile, Laminated, Vinyl
Fireplaces Number 1
Fireplaces Type Gas/Propane, Mantel(s), Screen
Equipment Built-In Microwave, Dishwasher, Dryer, Icemaker, Refrigerator, Washer, Water Heater, Oven/Range - Electric, Disposal
Fireplace Y
Appliance Built-In Microwave, Dishwasher, Dryer, Icemaker, Refrigerator, Washer, Water Heater, Oven/Range - Electric, Disposal
Heat Source Natural Gas
Laundry Lower Floor, Washer In Unit, Dryer In Unit
Exterior
Exterior Feature Deck(s)
Parking Features Garage - Front Entry, Inside Access
Garage Spaces 1.0
Fence Privacy, Rear, Wood, Picket
Amenities Available Common Grounds, Community Center, Gated Community, Pool - Outdoor, Retirement Community, Security, Hot tub, Lake, Party Room, Picnic Area, Tennis Courts, Water/Lake Privileges, Other
Water Access N
Roof Type Shingle
Accessibility Roll-in Shower
Porch Deck(s)
Attached Garage 1
Total Parking Spaces 1
Garage Y
Building
Story 1.5
Foundation Slab
Sewer Public Septic, Public Sewer
Water Public
Architectural Style Villa
Level or Stories 1.5
Additional Building Above Grade, Below Grade
New Construction N
Schools
School District Spotsylvania County Public Schools
Others
Pets Allowed Y
HOA Fee Include Common Area Maintenance,Pool(s),Security Gate,Snow Removal,Trash,Lawn Maintenance
Senior Community Yes
Age Restriction 55
Tax ID 23H7-36-
Ownership Fee Simple
SqFt Source Assessor
Security Features 24 hour security,Security Gate
Acceptable Financing Cash, Conventional, FHA, VA, Other
Listing Terms Cash, Conventional, FHA, VA, Other
Financing Cash,Conventional,FHA,VA,Other
Special Listing Condition Standard
Pets Allowed Cats OK, Dogs OK
Read Less

Bought with Brenda H Locke • CTI Real Estate



