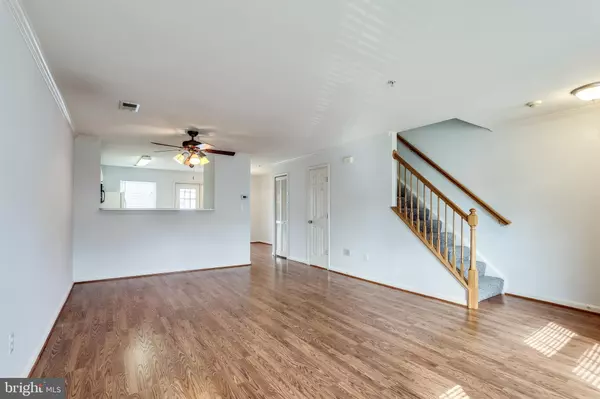For more information regarding the value of a property, please contact us for a free consultation.
1699 FALLOWFIELD CT Crofton, MD 21114
Want to know what your home might be worth? Contact us for a FREE valuation!

Our team is ready to help you sell your home for the highest possible price ASAP
Key Details
Sold Price $245,000
Property Type Condo
Sub Type Condo/Co-op
Listing Status Sold
Purchase Type For Sale
Square Footage 1,204 sqft
Price per Sqft $203
Subdivision Cedar Grove At Crofton
MLS Listing ID MDAA425466
Sold Date 03/31/20
Style Colonial
Bedrooms 2
Full Baths 2
Half Baths 1
Condo Fees $210/mo
HOA Y/N N
Abv Grd Liv Area 1,204
Originating Board BRIGHT
Year Built 1998
Annual Tax Amount $2,588
Tax Year 2019
Property Description
Freshly painted and new carpet throughout, this wonderful 2-story condo in the conveniently located Cedar Grove community is move-in ready! The 2 bedroom 2.5 bath condo has two master suites both with large closets and one with a soaring vaulted ceiling with laundry conveniently located on the bedroom level. The main level boasts an open Kitchen with pass through to Living Room, Island and large Eat-in area with direct access to rear deck. The spacious Living Room has plenty of room to relax or entertain. The Cedar Grove community offers wonderful amenities including a swim club with pool and kiddie pool and is conveniently located off Rt 3 in Crofton with easy access to shops and restaurants and easy commute to Washington DC, Baltimore and Annapolis. Welcome Home!
Location
State MD
County Anne Arundel
Zoning R22
Interior
Interior Features Attic, Breakfast Area, Carpet, Ceiling Fan(s), Combination Dining/Living, Combination Kitchen/Dining, Combination Kitchen/Living, Crown Moldings, Dining Area, Family Room Off Kitchen, Floor Plan - Open, Kitchen - Eat-In, Kitchen - Island, Kitchen - Table Space, Primary Bath(s), Pantry, Sprinkler System, Tub Shower, Window Treatments
Hot Water Electric
Heating Forced Air
Cooling Central A/C, Ceiling Fan(s)
Equipment Built-In Microwave, Dishwasher, Disposal, Dryer, Exhaust Fan, Icemaker, Oven/Range - Electric, Refrigerator, Washer, Water Heater
Fireplace N
Appliance Built-In Microwave, Dishwasher, Disposal, Dryer, Exhaust Fan, Icemaker, Oven/Range - Electric, Refrigerator, Washer, Water Heater
Heat Source Electric
Laundry Upper Floor
Exterior
Exterior Feature Deck(s), Porch(es)
Parking On Site 1
Amenities Available Common Grounds, Pool - Outdoor
Water Access N
Accessibility None
Porch Deck(s), Porch(es)
Garage N
Building
Story 2
Sewer Public Sewer
Water Public
Architectural Style Colonial
Level or Stories 2
Additional Building Above Grade, Below Grade
Structure Type Vaulted Ceilings
New Construction N
Schools
Elementary Schools Crofton
Middle Schools Crofton
High Schools Arundel
School District Anne Arundel County Public Schools
Others
HOA Fee Include Common Area Maintenance,Ext Bldg Maint,Management,Reserve Funds,Snow Removal,Trash
Senior Community No
Tax ID 020216290096561
Ownership Condominium
Security Features Security System,Sprinkler System - Indoor,Smoke Detector
Special Listing Condition Standard
Read Less

Bought with Rasheed L Walford • Samson Properties



