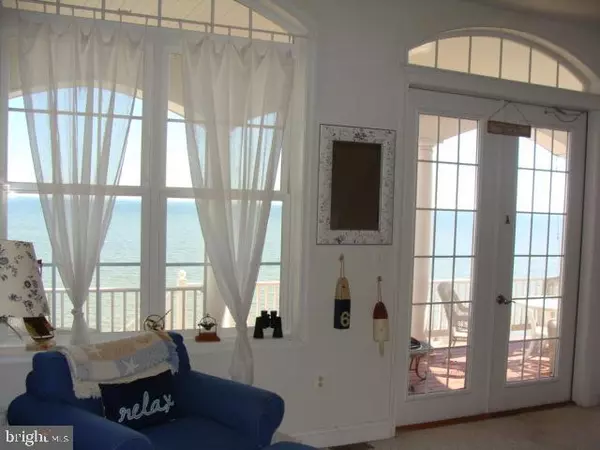For more information regarding the value of a property, please contact us for a free consultation.
265 CHESAPEAKE AVE Prince Frederick, MD 20678
Want to know what your home might be worth? Contact us for a FREE valuation!

Our team is ready to help you sell your home for the highest possible price ASAP
Key Details
Sold Price $810,000
Property Type Single Family Home
Sub Type Detached
Listing Status Sold
Purchase Type For Sale
Square Footage 1,710 sqft
Price per Sqft $473
Subdivision Dares Beach
MLS Listing ID MDCA2004662
Sold Date 04/04/22
Style Coastal
Bedrooms 3
Full Baths 2
Half Baths 1
HOA Y/N N
Abv Grd Liv Area 1,710
Originating Board BRIGHT
Year Built 2006
Annual Tax Amount $5,078
Tax Year 2021
Lot Size 6,613 Sqft
Acres 0.15
Property Description
Paradise Found! Expansive views of the Chesapeake Bay from multiple levels inside and out. Spacious open floor plan allows the light in and the views of sunlight or moonlight dancing on the water. Modern updated kitchen with granite counters and an 18' breakfast bar. Open and airy family room exits onto the 26 x 10 lower covered porch . The spacious owners suite overlooks the water and opens onto it's own 26 x 10 upper deck with a Sunsetter Awning to extend when needed. Jucuzzi Tub and separate shower in the owners bath. Huge walk in closet and a sauna. Two additional bedrooms, laundry room, pantry, additional storage areas and a two car garage. Extensive rip rap along the shoreline and a private pier for fishing, crabbing and enjoying the waterfront. There is also a community beach area and a small community boat ramp in Dares Beach
Location
State MD
County Calvert
Zoning R-1
Interior
Interior Features Attic, Carpet, Ceiling Fan(s), Breakfast Area, Crown Moldings, Dining Area, Family Room Off Kitchen, Floor Plan - Open, Kitchen - Island, Pantry, Primary Bedroom - Bay Front, Recessed Lighting, Sauna, Soaking Tub, Stall Shower, Upgraded Countertops, Walk-in Closet(s), Wood Stove
Hot Water Electric
Heating Heat Pump(s)
Cooling Ceiling Fan(s), Heat Pump(s), Central A/C
Flooring Carpet, Wood, Vinyl, Laminated
Fireplaces Type Free Standing
Equipment Built-In Microwave, Built-In Range, Cooktop, Dishwasher, Dryer, Exhaust Fan, Washer, Refrigerator, Icemaker, Oven - Wall
Fireplace Y
Appliance Built-In Microwave, Built-In Range, Cooktop, Dishwasher, Dryer, Exhaust Fan, Washer, Refrigerator, Icemaker, Oven - Wall
Heat Source Electric
Exterior
Exterior Feature Balconies- Multiple, Deck(s), Patio(s)
Parking Features Garage - Front Entry, Garage Door Opener
Garage Spaces 4.0
Waterfront Description Rip-Rap,Private Dock Site
Water Access Y
Water Access Desc Fishing Allowed,Private Access,Swimming Allowed
View Bay, Scenic Vista, Water
Accessibility None
Porch Balconies- Multiple, Deck(s), Patio(s)
Attached Garage 2
Total Parking Spaces 4
Garage Y
Building
Lot Description Rip-Rapped
Story 4
Foundation Crawl Space
Sewer Public Septic
Water Public
Architectural Style Coastal
Level or Stories 4
Additional Building Above Grade, Below Grade
Structure Type 9'+ Ceilings,Cathedral Ceilings
New Construction N
Schools
School District Calvert County Public Schools
Others
Senior Community No
Tax ID 0502135132
Ownership Fee Simple
SqFt Source Assessor
Special Listing Condition Standard
Read Less

Bought with Joan Stansfield • Keller Williams Realty



