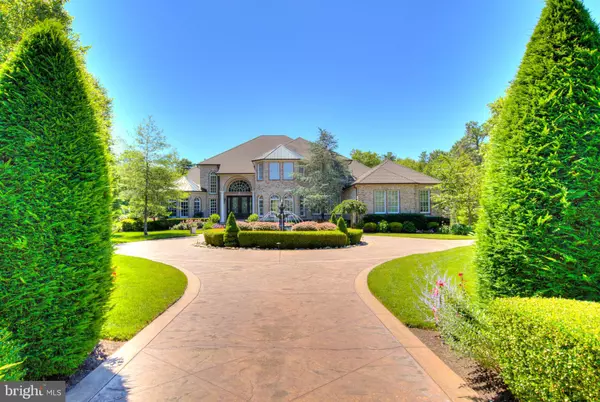For more information regarding the value of a property, please contact us for a free consultation.
26 ROYAL OAK CT Manahawkin, NJ 08050
Want to know what your home might be worth? Contact us for a FREE valuation!

Our team is ready to help you sell your home for the highest possible price ASAP
Key Details
Sold Price $997,500
Property Type Single Family Home
Sub Type Detached
Listing Status Sold
Purchase Type For Sale
Square Footage 5,536 sqft
Price per Sqft $180
Subdivision Cedar Run
MLS Listing ID NJOC401694
Sold Date 02/25/21
Style Traditional
Bedrooms 5
Full Baths 4
Half Baths 1
HOA Y/N N
Abv Grd Liv Area 5,536
Originating Board BRIGHT
Year Built 2006
Annual Tax Amount $19,272
Tax Year 2020
Lot Size 2.080 Acres
Acres 2.08
Lot Dimensions 0.00 x 0.00
Property Description
Welcome home to 26 Royal Oak Court where you will enjoy resort-style living in this custom traditional home situated on a quiet cul-de-sac with professionally manicured landscaping in the Cedar Run section of Stafford Township. The home's open two-story foyer features beautiful marble floors and a custom oak wood sweeping staircase with wrought iron spindles. The thoughtfully designed floor plan, with 9-foot first floor ceilings, invites entertaining both inside and out. The palladium windows in the living room and dining room provide dramatic views of the front-yard landscaping and bronze multi-tiered water fountain. Sprawling windows across the back of the home provide views of the custom glass-tile swimming pool, spa, vast blue stone patios and professionally designed landscaping. The well-equipped kitchen includes Wood Mode cabinetry with custom crown molding, a Viking six-burner gas stovetop, Viking refrigerator, Fisher and Pakel dishwasher, Kitchen Aid double wall convection ovens and a separate warming tray. Gas fireplaces in the family room and upstairs master bedroom are finished with craftsman custom wood designs. The first floor living area includes hardwood floors throughout. The first floor full bath with walk-in shower allows for easy access to the backyard and the sitting room on the first floor, designed as an alternate master bedroom en suite if desired. An additional interior staircase is located off the kitchen and leads to the oversized master en suite with a large walk-in custom closet. The three additional upstairs bedrooms, including a junior master en suite, also have walk in closets.. Easy access to a large walk-in storage space and cedar closet, are conveniently situated off of the upstairs utility room. The basement is unfinished, with easy access from the exterior as well as from the interior of the home. Irrigation is from well water.
Location
State NJ
County Ocean
Area Stafford Twp (21531)
Zoning RA
Rooms
Basement Partial, Poured Concrete, Rough Bath Plumb, Sump Pump, Unfinished, Walkout Stairs, Windows, Outside Entrance, Interior Access
Main Level Bedrooms 1
Interior
Interior Features Additional Stairway, Air Filter System, Attic, Attic/House Fan, Breakfast Area, Built-Ins, Butlers Pantry, Carpet, Ceiling Fan(s), Crown Moldings, Curved Staircase, Dining Area, Floor Plan - Traditional, Kitchen - Island, Primary Bath(s), Pantry, Recessed Lighting, Soaking Tub, Tub Shower, Upgraded Countertops, Walk-in Closet(s), Window Treatments, Wood Floors
Hot Water Natural Gas
Heating Central, Forced Air
Cooling Central A/C
Fireplaces Number 2
Fireplaces Type Fireplace - Glass Doors, Gas/Propane, Mantel(s), Marble, Wood
Equipment Built-In Microwave, Built-In Range, Dishwasher, Disposal, Dryer - Gas, Extra Refrigerator/Freezer, Oven - Double, Refrigerator, Six Burner Stove, Washer - Front Loading, Water Heater
Furnishings No
Fireplace Y
Window Features Double Hung
Appliance Built-In Microwave, Built-In Range, Dishwasher, Disposal, Dryer - Gas, Extra Refrigerator/Freezer, Oven - Double, Refrigerator, Six Burner Stove, Washer - Front Loading, Water Heater
Heat Source Natural Gas
Laundry Upper Floor
Exterior
Exterior Feature Patio(s)
Parking Features Garage - Side Entry, Garage Door Opener, Inside Access, Oversized
Garage Spaces 3.0
Fence Other
Pool Gunite, Heated, In Ground, Saltwater
Water Access N
View Garden/Lawn, Trees/Woods
Accessibility Other
Porch Patio(s)
Attached Garage 3
Total Parking Spaces 3
Garage Y
Building
Story 2
Sewer Public Sewer
Water Public
Architectural Style Traditional
Level or Stories 2
Additional Building Above Grade, Below Grade
New Construction N
Schools
Elementary Schools Stafford
Middle Schools Southern Regional M.S.
High Schools Southern Regional
School District Stafford Township Public Schools
Others
Senior Community No
Tax ID 31-00124 06-00011
Ownership Fee Simple
SqFt Source Assessor
Security Features Smoke Detector,Security System,Motion Detectors,Fire Detection System,Exterior Cameras,Carbon Monoxide Detector(s)
Horse Property N
Special Listing Condition Standard
Read Less

Bought with Dennis R OBrien • RE/MAX of Long Beach Island



