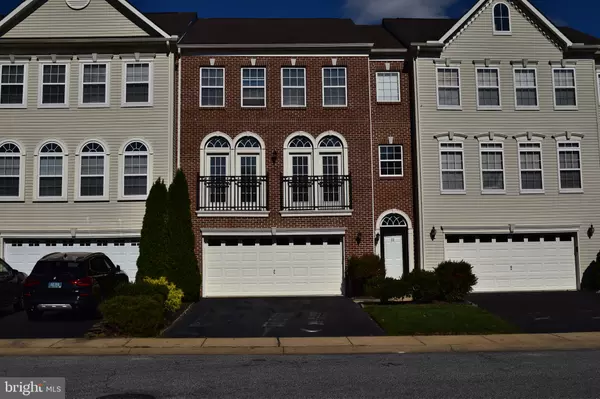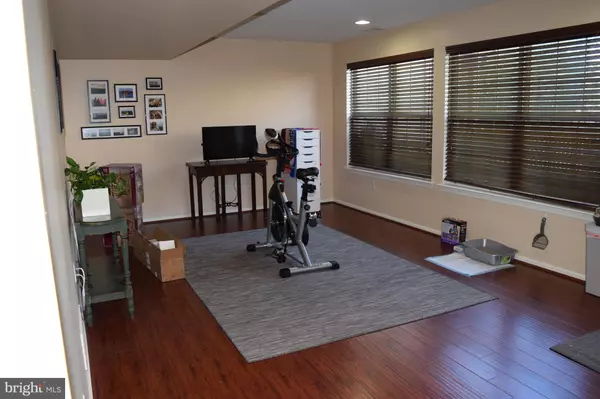For more information regarding the value of a property, please contact us for a free consultation.
11 LAUREL WAY Bear, DE 19701
Want to know what your home might be worth? Contact us for a FREE valuation!

Our team is ready to help you sell your home for the highest possible price ASAP
Key Details
Sold Price $389,900
Property Type Townhouse
Sub Type Interior Row/Townhouse
Listing Status Sold
Purchase Type For Sale
Square Footage 2,325 sqft
Price per Sqft $167
Subdivision Brennan Estates
MLS Listing ID DENC2009446
Sold Date 12/15/21
Style Colonial
Bedrooms 3
Full Baths 2
Half Baths 2
HOA Fees $27/ann
HOA Y/N Y
Abv Grd Liv Area 2,325
Originating Board BRIGHT
Year Built 2003
Annual Tax Amount $2,671
Tax Year 2021
Lot Size 3,049 Sqft
Acres 0.07
Property Description
Brennan Estates Executive Townhome 2325sq ft in Appoquinimink Schools. Beautifully maintained 3 story interior unit with nice laminated plank flooring in foyer back into the lower level media room. Also has a half bath and laundry on this level. Main floor Living Room, Dining Room, Kitchen and Family Room also have laminated plank flooring for easy care. Kitchen has loads of cabinets, Quartz Counter tops, Stainless steel Gas stove, Refrig, Dishwasher and Microwave. You will also love the Bay Window feature in the kitchen and the extra cabinets in the Butlers pantry area and double door shelving for all your canned goods or appliances. Family room is just off the kitchen and features a new Gas fireplace with nice deck off Family Rm area. Upstairs Primary Bedroom has vaulted ceiling and walk in closets. Primary Bath in 2018 shower was Remodeled and there is nice Tile flooring. Heater was replaced 2017, A/C replaced 2015 and Hot Water Heater 2011
Location
State DE
County New Castle
Area Newark/Glasgow (30905)
Zoning NCTH UDC
Rooms
Other Rooms Living Room, Dining Room, Primary Bedroom, Bedroom 2, Bedroom 3, Kitchen, Family Room, Laundry, Media Room, Primary Bathroom
Interior
Hot Water Electric
Heating Forced Air
Cooling Central A/C
Fireplaces Number 1
Fireplaces Type Gas/Propane
Fireplace Y
Heat Source Natural Gas
Laundry Lower Floor
Exterior
Parking Features Garage - Front Entry
Garage Spaces 4.0
Water Access N
Accessibility Level Entry - Main
Attached Garage 2
Total Parking Spaces 4
Garage Y
Building
Story 3
Foundation Slab
Sewer Public Sewer
Water Public
Architectural Style Colonial
Level or Stories 3
Additional Building Above Grade, Below Grade
New Construction N
Schools
School District Appoquinimink
Others
Senior Community No
Tax ID 1104620344
Ownership Fee Simple
SqFt Source Estimated
Acceptable Financing Cash, Conventional
Listing Terms Cash, Conventional
Financing Cash,Conventional
Special Listing Condition Standard
Read Less

Bought with Juliet Wei Zhang • RE/MAX Edge



