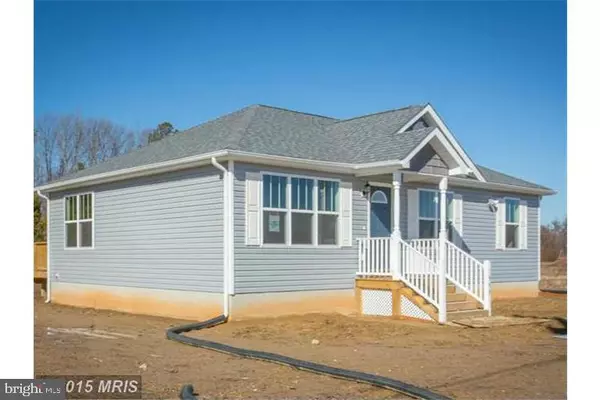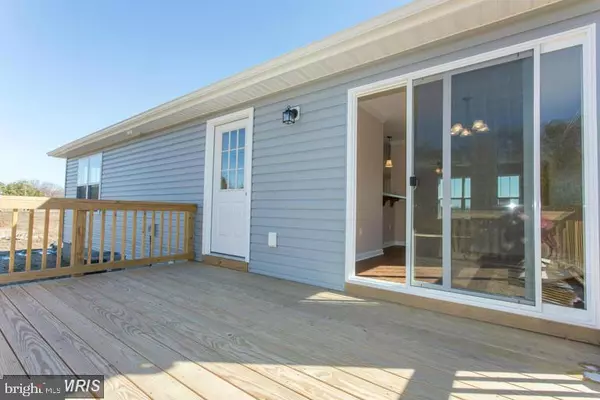For more information regarding the value of a property, please contact us for a free consultation.
LOT 10 PARK AVE Colonial Beach, VA 22443
Want to know what your home might be worth? Contact us for a FREE valuation!

Our team is ready to help you sell your home for the highest possible price ASAP
Key Details
Sold Price $199,700
Property Type Single Family Home
Sub Type Detached
Listing Status Sold
Purchase Type For Sale
Square Footage 1,178 sqft
Price per Sqft $169
Subdivision Berkley Beach
MLS Listing ID VAWE116476
Sold Date 10/30/20
Style Ranch/Rambler
Bedrooms 3
Full Baths 2
HOA Y/N N
Abv Grd Liv Area 1,178
Originating Board BRIGHT
Year Built 2020
Annual Tax Amount $51
Tax Year 2017
Lot Size 7,800 Sqft
Acres 0.18
Property Description
Enjoy all that the Beach has to offer and prices to fit the quality you deserve! The Thomas I floor plan is a new construction that offers a 7800 Sq Ft Lot and 1178 Sq Ft of well crafted and designed floor plan. The photos displayed are of previous completions; however you have time with an early contract to choose all your interior and exterior finishes. We offer many upgrades as a standard finish (Granite Kitchen Counters, Stainless Steel Appliances, LVP flooring in living area, Upgraded interior doors, Lighting and Two Tone Paint) This spacious floor plan features 3 bedrooms, 2 full bathrooms, Separate Dining area, Utility Room with access to from the back deck. Enjoy all the amenities this home has to offer and Enjoy the Water Access Community of Berkeley Beach, a Private Beach Area and Golf Cart Community with NO HOA! The Estimated Build time is 120-180 days! Contact us for additional floor plans, lots and models.
Location
State VA
County Westmoreland
Zoning R1
Rooms
Main Level Bedrooms 3
Interior
Interior Features Attic, Carpet, Ceiling Fan(s), Crown Moldings, Dining Area, Family Room Off Kitchen, Floor Plan - Traditional, Primary Bath(s), Tub Shower, Upgraded Countertops, Walk-in Closet(s), Other
Hot Water Electric
Heating Heat Pump(s)
Cooling Ceiling Fan(s), Central A/C, Heat Pump(s)
Flooring Carpet, Other
Equipment Dishwasher, Disposal, Icemaker, Microwave, Oven - Self Cleaning, Oven - Single, Oven/Range - Electric, Refrigerator, Stainless Steel Appliances
Appliance Dishwasher, Disposal, Icemaker, Microwave, Oven - Self Cleaning, Oven - Single, Oven/Range - Electric, Refrigerator, Stainless Steel Appliances
Heat Source Electric
Laundry Hookup
Exterior
Exterior Feature Deck(s), Porch(es)
Garage Spaces 2.0
Water Access Y
Water Access Desc Boat - Powered,Canoe/Kayak,Fishing Allowed,Private Access,Sail,Swimming Allowed,Waterski/Wakeboard
Roof Type Architectural Shingle,Asphalt
Accessibility None
Porch Deck(s), Porch(es)
Total Parking Spaces 2
Garage N
Building
Story 1
Foundation Crawl Space
Sewer Public Sewer
Water Public
Architectural Style Ranch/Rambler
Level or Stories 1
Additional Building Above Grade, Below Grade
New Construction Y
Schools
Elementary Schools Washington District
Middle Schools Montross
High Schools Washington And Lee
School District Westmoreland County Public Schools
Others
Senior Community No
Tax ID 10A 2 O 10
Ownership Fee Simple
SqFt Source Estimated
Security Features Smoke Detector
Acceptable Financing Cash, FHA, USDA, VA, VHDA
Listing Terms Cash, FHA, USDA, VA, VHDA
Financing Cash,FHA,USDA,VA,VHDA
Special Listing Condition Standard
Read Less

Bought with Peter Tucker • Belcher Real Estate, LLC.



