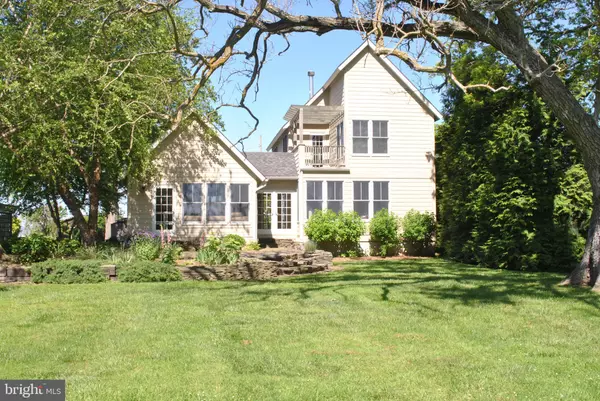For more information regarding the value of a property, please contact us for a free consultation.
5997 LAWTON AVE Rock Hall, MD 21661
Want to know what your home might be worth? Contact us for a FREE valuation!

Our team is ready to help you sell your home for the highest possible price ASAP
Key Details
Sold Price $575,000
Property Type Single Family Home
Sub Type Detached
Listing Status Sold
Purchase Type For Sale
Square Footage 2,188 sqft
Price per Sqft $262
Subdivision Town Of Rock Hall
MLS Listing ID MDKE116584
Sold Date 10/29/20
Style Contemporary,Farmhouse/National Folk
Bedrooms 3
Full Baths 2
HOA Y/N N
Abv Grd Liv Area 2,188
Originating Board BRIGHT
Year Built 2007
Annual Tax Amount $7,288
Tax Year 2019
Lot Size 0.516 Acres
Acres 0.52
Property Description
This contemporary farmhouse-inspired home, situated on a quiet street on a small peninsula called Gratitude , is in the quaint town of Rock Hall, MD. Designed by an award winning architect, the home features Hardie Board siding, radiant heat tile floors and warm pine flooring. Large Anderson windows flood the house with natural light and view the Bay to the west and Swan Creek to the east. The floor plan flows easily from "The Link" entry foyer connecting the living areas with the kitchen. A flex room with moveable walls provides for a first floor bedroom or additional entertaining room. You'll enjoy relaxing with guests on the bay-view decks and creek-view rear terrace or just snuggling up with a good book on the 2nd floor balcony. A half acre with gardens and rear lawn sweeps toward Swan Creek. All this is less than a two hour drive from Philly, Baltimore or DC.
Location
State MD
County Kent
Zoning MARINE REC
Direction West
Rooms
Other Rooms Living Room, Dining Room, Bedroom 2, Bedroom 3, Kitchen, Foyer, Bedroom 1, Bathroom 1
Main Level Bedrooms 1
Interior
Interior Features Built-Ins, Ceiling Fan(s), Combination Kitchen/Dining, Floor Plan - Open, Entry Level Bedroom
Hot Water Electric
Heating Heat Pump(s)
Cooling Central A/C
Flooring Wood, Tile/Brick
Fireplaces Number 2
Fireplaces Type Double Sided
Equipment Built-In Microwave, Disposal, Dryer - Electric, Oven/Range - Electric, Refrigerator, Washer, Water Heater
Fireplace Y
Window Features Double Hung,Energy Efficient,Wood Frame
Appliance Built-In Microwave, Disposal, Dryer - Electric, Oven/Range - Electric, Refrigerator, Washer, Water Heater
Heat Source Electric
Laundry Main Floor
Exterior
Exterior Feature Patio(s), Deck(s)
Utilities Available Cable TV Available, Phone Available, Under Ground
Water Access Y
Water Access Desc Private Access
View Bay, Creek/Stream
Roof Type Architectural Shingle
Accessibility 36\"+ wide Halls
Porch Patio(s), Deck(s)
Road Frontage City/County
Garage N
Building
Lot Description Landscaping
Story 2
Foundation Crawl Space
Sewer Public Sewer
Water Public
Architectural Style Contemporary, Farmhouse/National Folk
Level or Stories 2
Additional Building Above Grade, Below Grade
Structure Type 9'+ Ceilings,Dry Wall,Vaulted Ceilings
New Construction N
Schools
School District Kent County Public Schools
Others
Senior Community No
Tax ID 1505030072
Ownership Fee Simple
SqFt Source Assessor
Horse Property N
Special Listing Condition Standard
Read Less

Bought with Jody Baker • Cross Street Realtors LLC



