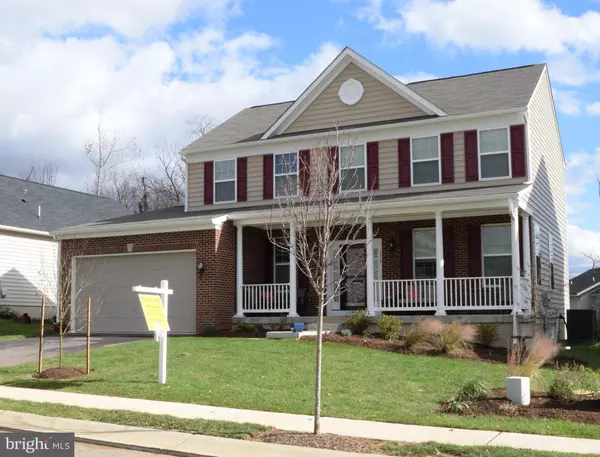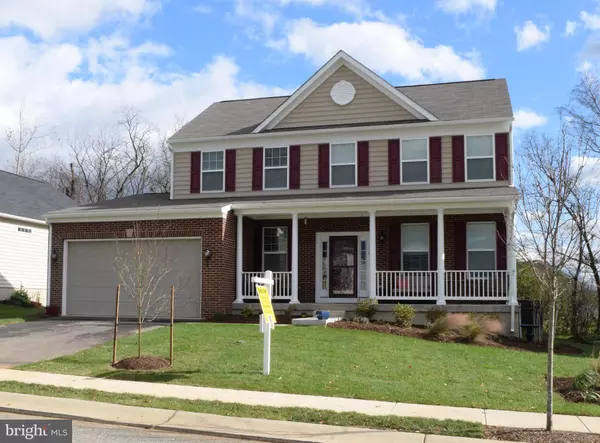For more information regarding the value of a property, please contact us for a free consultation.
172 DEEP CREEK RD Ranson, WV 25438
Want to know what your home might be worth? Contact us for a FREE valuation!

Our team is ready to help you sell your home for the highest possible price ASAP
Key Details
Sold Price $375,000
Property Type Single Family Home
Sub Type Detached
Listing Status Sold
Purchase Type For Sale
Square Footage 2,141 sqft
Price per Sqft $175
Subdivision Shenandoah Springs
MLS Listing ID WVJF140704
Sold Date 01/29/21
Style Colonial
Bedrooms 4
Full Baths 2
Half Baths 1
HOA Fees $40/mo
HOA Y/N Y
Abv Grd Liv Area 2,141
Originating Board BRIGHT
Year Built 2020
Annual Tax Amount $882
Tax Year 2020
Lot Size 7,150 Sqft
Acres 0.16
Lot Dimensions 65' x 110'
Property Description
bACK ON THE MARKET! Buyer had financing issue. This year, give yourself the gift of a new build home without having to wait for new build delivery. This almost new (3 months old) K. Hovnanian Dakota Model has a beautiful brick front, and is situated on one of the best lots in Shenandoah Springs. There is a full covered front porch to take in the Sunsets and the Kitchen and Family Room in the rear of the house have views of the Mountains and Sunrises. The Main Level has gorgeous hardwood floors throughout. This home has 9? ceilings and extra windows making the home airy and bright. The solar shades convey allowing you to still enjoy the views but control the amount of sunlight. The Kitchen has an island, granite counters, stainless steel appliances and is open to the Family Room. Completing the Main Level is a Formal Living Room, Formal Dining Room, Powder Room, and the Laundry Room. The Upper Level has 4 spacious Bedrooms all with wood blinds and 2 Full Bathrooms. The Owner?s Suite has hardwood flooring and the en-suite Bathroom has upgraded ceramic tile and a large Walk-In Closet. The Hall Bathroom has upgraded Ceramic tile as well. The unfinished Lower Level is ready to be completed and has a 3-piece Rough-In and window egress. This highly sought-after neighborhood is close to Routes 9 and 340 for convenient commuting and close to shopping and amenities. Make this one your own and celebrate the Holidays!
Location
State WV
County Jefferson
Zoning RES
Rooms
Other Rooms Living Room, Dining Room, Primary Bedroom, Bedroom 2, Bedroom 3, Bedroom 4, Kitchen, Family Room, Breakfast Room, Laundry, Utility Room, Bathroom 2, Primary Bathroom
Basement Full, Connecting Stairway, Sump Pump, Unfinished, Rough Bath Plumb, Outside Entrance
Interior
Interior Features Family Room Off Kitchen, Formal/Separate Dining Room, Kitchen - Eat-In, Pantry, Recessed Lighting, Walk-in Closet(s), Water Treat System, Wood Floors
Hot Water Electric
Heating Heat Pump(s)
Cooling Heat Pump(s)
Flooring Hardwood, Carpet, Ceramic Tile
Equipment Dishwasher, Disposal, Stainless Steel Appliances, Stove, Refrigerator, Water Conditioner - Owned, Washer, Dryer
Appliance Dishwasher, Disposal, Stainless Steel Appliances, Stove, Refrigerator, Water Conditioner - Owned, Washer, Dryer
Heat Source Electric
Laundry Main Floor
Exterior
Parking Features Garage - Front Entry, Garage Door Opener
Garage Spaces 4.0
Utilities Available Electric Available
Water Access N
View Mountain
Roof Type Architectural Shingle
Accessibility None
Attached Garage 2
Total Parking Spaces 4
Garage Y
Building
Lot Description Backs to Trees
Story 3
Sewer Public Sewer
Water Public
Architectural Style Colonial
Level or Stories 3
Additional Building Above Grade, Below Grade
Structure Type 9'+ Ceilings
New Construction N
Schools
School District Jefferson County Schools
Others
HOA Fee Include Common Area Maintenance,Snow Removal
Senior Community No
Tax ID NO TAX RECORD
Ownership Fee Simple
SqFt Source Estimated
Acceptable Financing Conventional, FHA, VA, USDA
Listing Terms Conventional, FHA, VA, USDA
Financing Conventional,FHA,VA,USDA
Special Listing Condition Standard
Read Less

Bought with Travis B Davis • Pearson Smith Realty, LLC



