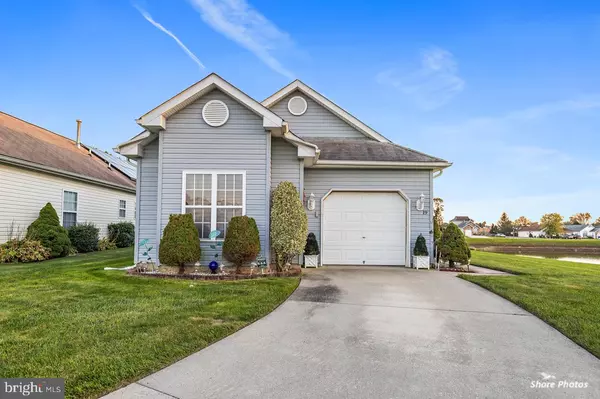For more information regarding the value of a property, please contact us for a free consultation.
19 CRYSTAL DR Beverly, NJ 08010
Want to know what your home might be worth? Contact us for a FREE valuation!

Our team is ready to help you sell your home for the highest possible price ASAP
Key Details
Sold Price $225,000
Property Type Single Family Home
Sub Type Detached
Listing Status Sold
Purchase Type For Sale
Square Footage 1,529 sqft
Price per Sqft $147
Subdivision Silver Park West
MLS Listing ID NJBL2009172
Sold Date 11/30/21
Style Contemporary
Bedrooms 2
Full Baths 2
HOA Fees $155/mo
HOA Y/N Y
Abv Grd Liv Area 1,529
Originating Board BRIGHT
Year Built 2002
Annual Tax Amount $6,029
Tax Year 2020
Lot Size 3,587 Sqft
Acres 0.08
Lot Dimensions 34.60 x 103.66
Property Description
This home is located on a private cul-de-sac in the active adult community of Silver Park West. Meticulously maintained, your new home is situated with a peaceful water view on one side and tennis court view from the back. This home has many upgrades with 9 ft ceilings and a spacious floor plan. There is newer plank engineered wood floors throughout most of the home and the windows have custom wood plantation blinds. As you enter through the front door into the foyer, you will love the open yet cozy feel of the dining room and large living room that share a gas burning fireplace. Beyond the dining room are french doors that lead to a sun filled Florida room. The cathedral ceiling, skylight, and overabundance of windows will make you and your plants happy. The spacious kitchen has white appliances with an electric stove, built-in microwave, exhaust fan, a side-by-side refrigerator, dishwasher and granite like countertops. There is plenty of space with 42” cabinets and a pantry. In the hall bath you will find a walk-in shower tub with a bench seat and massaging jets. The master suite has a private bathroom with a walk-in shower and double sink vanity. The room is large enough for all your furniture and has a walk-in closet. The storage in this home is amazing with a large coat closet and linen closet in the hallway. The 2nd bedroom has an over-sized wall closet and in the laundry room there are extra shelves. The garage has additional shelves and pull-down stairs to the attic. This immaculate home is off route 130 for easy access to shopping and restaurants. You can also enjoy the club house to socialize in with a gym, an outdoor pool, tennis courts and other recreational activities. Make your appointment now so you don't miss out on this one!
Location
State NJ
County Burlington
Area Edgewater Park Twp (20312)
Zoning RESIDENTIAL
Rooms
Other Rooms Living Room, Dining Room, Primary Bedroom, Bedroom 2, Kitchen, Foyer, Sun/Florida Room, Laundry, Bathroom 2, Primary Bathroom
Main Level Bedrooms 2
Interior
Interior Features Ceiling Fan(s), Entry Level Bedroom, Pantry, Recessed Lighting, Skylight(s), Stall Shower, Walk-in Closet(s), Window Treatments
Hot Water Natural Gas
Heating Forced Air
Cooling Central A/C
Heat Source Natural Gas
Exterior
Parking Features Garage - Front Entry
Garage Spaces 3.0
Amenities Available Swimming Pool, Tennis Courts, Recreational Center, Club House
Water Access N
Roof Type Shingle
Accessibility Grab Bars Mod, No Stairs, Other Bath Mod
Attached Garage 1
Total Parking Spaces 3
Garage Y
Building
Story 1
Foundation Slab
Sewer Public Septic
Water Public
Architectural Style Contemporary
Level or Stories 1
Additional Building Above Grade, Below Grade
New Construction N
Schools
High Schools Riverside H.S.
School District Delanco Township Public Schools
Others
HOA Fee Include Lawn Maintenance,Snow Removal,Common Area Maintenance
Senior Community Yes
Age Restriction 55
Tax ID 12-01202 01-00013
Ownership Fee Simple
SqFt Source Assessor
Acceptable Financing FHA, Cash, Conventional, VA
Listing Terms FHA, Cash, Conventional, VA
Financing FHA,Cash,Conventional,VA
Special Listing Condition Standard
Read Less

Bought with Jamie Marie Cardillo • RE/MAX Executive Realty-Pemberton



