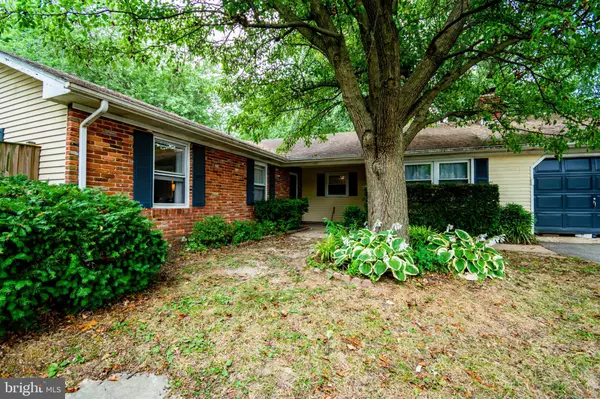For more information regarding the value of a property, please contact us for a free consultation.
1607 BAYSIDE DR Chester, MD 21619
Want to know what your home might be worth? Contact us for a FREE valuation!

Our team is ready to help you sell your home for the highest possible price ASAP
Key Details
Sold Price $339,000
Property Type Single Family Home
Sub Type Detached
Listing Status Sold
Purchase Type For Sale
Square Footage 1,814 sqft
Price per Sqft $186
Subdivision Marling Farms
MLS Listing ID MDQA2000532
Sold Date 10/29/21
Style Ranch/Rambler
Bedrooms 3
Full Baths 2
HOA Fees $8/ann
HOA Y/N Y
Abv Grd Liv Area 1,814
Originating Board BRIGHT
Year Built 1978
Annual Tax Amount $2,851
Tax Year 2021
Lot Size 0.350 Acres
Acres 0.35
Property Description
Maryland's local brokerage proudly presents 1607 Bayside Drive. Welcome to this water view 3 bed 2 bath rancher in the highly sought-after Marling Farms community. This waterfront neighborhood is nestled between Crab Alley Bay & Prospect Bay. It's quiet & secluded, providing the feeling of security & paradise all in one. Access to 4 beaches, playground, docks/piers, boat & kayak launches, pavilion, a baseball field, a basketball court and so many beautiful water views. This home will give you the opportunity to fully bring it up to date, make it your own & turn it into something that shines. With a fully fenced yard surrounding an inground pool, a fire pit & a deck, there is plenty of outdoor entertaining space.
Location
State MD
County Queen Annes
Zoning NC-20
Rooms
Other Rooms Living Room, Dining Room, Primary Bedroom, Bedroom 2, Bedroom 3, Kitchen, Family Room
Main Level Bedrooms 3
Interior
Interior Features Combination Dining/Living, Crown Moldings, Family Room Off Kitchen, Kitchen - Eat-In, Primary Bath(s), Wood Floors
Hot Water Electric
Heating Heat Pump(s)
Cooling Central A/C
Fireplaces Number 1
Fireplaces Type Brick
Equipment Dishwasher, Dryer, Exhaust Fan, Oven/Range - Electric, Washer
Fireplace Y
Window Features Screens
Appliance Dishwasher, Dryer, Exhaust Fan, Oven/Range - Electric, Washer
Heat Source Electric
Exterior
Exterior Feature Deck(s), Patio(s)
Parking Features Garage - Front Entry
Garage Spaces 1.0
Fence Rear, Fully, Privacy
Pool In Ground
Amenities Available Beach, Tot Lots/Playground, Water/Lake Privileges, Baseball Field, Boat Ramp, Pier/Dock
Water Access Y
Water Access Desc Private Access
View Water, Garden/Lawn
Roof Type Fiberglass
Accessibility Level Entry - Main, No Stairs
Porch Deck(s), Patio(s)
Road Frontage City/County
Attached Garage 1
Total Parking Spaces 1
Garage Y
Building
Story 1
Foundation Slab
Sewer Community Septic Tank, Private Septic Tank
Water Well
Architectural Style Ranch/Rambler
Level or Stories 1
Additional Building Above Grade, Below Grade
New Construction N
Schools
School District Queen Anne'S County Public Schools
Others
HOA Fee Include Common Area Maintenance
Senior Community No
Tax ID 1804051025
Ownership Fee Simple
SqFt Source Assessor
Acceptable Financing Cash, Conventional
Listing Terms Cash, Conventional
Financing Cash,Conventional
Special Listing Condition Standard
Read Less

Bought with Rose Marie Calderone • ExecuHome Realty



