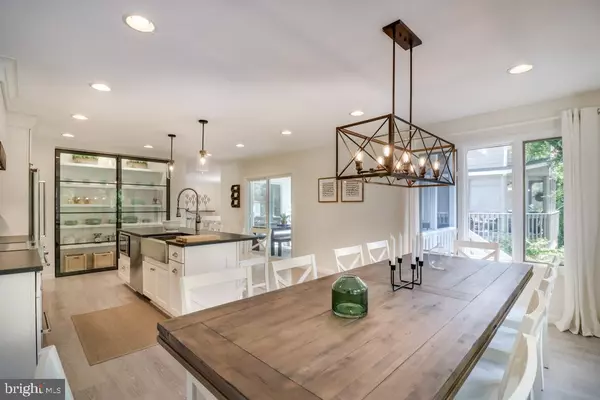For more information regarding the value of a property, please contact us for a free consultation.
207 WELLINGTON PKWY Bethany Beach, DE 19930
Want to know what your home might be worth? Contact us for a FREE valuation!

Our team is ready to help you sell your home for the highest possible price ASAP
Key Details
Sold Price $1,150,000
Property Type Single Family Home
Sub Type Detached
Listing Status Sold
Purchase Type For Sale
Square Footage 2,184 sqft
Price per Sqft $526
Subdivision None Available
MLS Listing ID DESU148104
Sold Date 02/27/20
Style Coastal
Bedrooms 3
Full Baths 2
HOA Y/N N
Abv Grd Liv Area 2,184
Originating Board BRIGHT
Year Built 1988
Annual Tax Amount $2,880
Lot Size 4,996 Sqft
Acres 0.11
Property Description
Just 1 block to the beach & perfectly situated on one of the most beautiful streets in Bethany Beach. As seen on episodes of the DIY Network, bright, light and open with new fixtures, finishes & furniture. The kitchen is new & the main level of this property was renovated in 2017. This home looks spectacular with a freshly painted white exterior, new roof, brand new kitchen with granite countertops, high end stainless steel appliances & spacious dining area, and new hall bath. The living area was also renovated to boast an open & airy beach decor with wood flooring. This home offers a spacious back yard and many outdoor living spaces to enjoy the ocean breezes. Features include an open floor plan with space to expand, screened porch, decks off all bedrooms, storage rm & off-street parking for 4 cars. New HVAC in Aug '17. Proven rental history of over $50K. Sold fully furnished. TURN-KEY!
Location
State DE
County Sussex
Area Baltimore Hundred (31001)
Zoning TOWN
Direction South
Rooms
Other Rooms Living Room, Kitchen, Foyer, Laundry, Storage Room, Screened Porch
Main Level Bedrooms 2
Interior
Interior Features Built-Ins, Carpet, Ceiling Fan(s), Combination Kitchen/Dining, Dining Area, Kitchen - Island, Primary Bath(s), Pantry, Recessed Lighting, Upgraded Countertops, Walk-in Closet(s), Window Treatments, Wood Floors
Hot Water Electric
Heating Heat Pump(s), Forced Air, Zoned
Cooling Central A/C, Zoned, Heat Pump(s)
Flooring Hardwood, Ceramic Tile, Partially Carpeted
Equipment Built-In Microwave, Built-In Range, Dishwasher, Disposal, Dryer - Electric, Dryer - Front Loading, Exhaust Fan, Oven - Self Cleaning, Oven/Range - Electric, Range Hood, Stainless Steel Appliances, Washer, Water Heater
Furnishings Yes
Fireplace N
Window Features Insulated,Screens
Appliance Built-In Microwave, Built-In Range, Dishwasher, Disposal, Dryer - Electric, Dryer - Front Loading, Exhaust Fan, Oven - Self Cleaning, Oven/Range - Electric, Range Hood, Stainless Steel Appliances, Washer, Water Heater
Heat Source None
Laundry Upper Floor, Has Laundry
Exterior
Exterior Feature Deck(s), Screened, Porch(es)
Garage Spaces 4.0
Water Access N
View Garden/Lawn, Street
Roof Type Architectural Shingle
Street Surface Black Top
Accessibility None
Porch Deck(s), Screened, Porch(es)
Road Frontage City/County
Total Parking Spaces 4
Garage N
Building
Lot Description Front Yard, Landscaping, Partly Wooded, Rear Yard
Story 3+
Foundation Pilings
Sewer Public Sewer
Water Public
Architectural Style Coastal
Level or Stories 3+
Additional Building Above Grade, Below Grade
Structure Type Dry Wall
New Construction N
Schools
School District Indian River
Others
Senior Community No
Tax ID 134-17.08-30.01
Ownership Fee Simple
SqFt Source Assessor
Acceptable Financing Cash, Conventional
Horse Property N
Listing Terms Cash, Conventional
Financing Cash,Conventional
Special Listing Condition Standard
Read Less

Bought with LESLIE KOPP • Long & Foster Real Estate, Inc.



