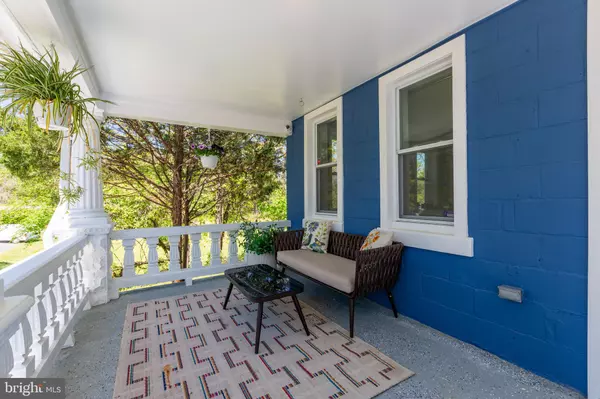For more information regarding the value of a property, please contact us for a free consultation.
5112 BELGREEN ST Suitland, MD 20746
Want to know what your home might be worth? Contact us for a FREE valuation!

Our team is ready to help you sell your home for the highest possible price ASAP
Key Details
Sold Price $328,000
Property Type Single Family Home
Sub Type Detached
Listing Status Sold
Purchase Type For Sale
Square Footage 1,937 sqft
Price per Sqft $169
Subdivision Old Suitland
MLS Listing ID MDPG566002
Sold Date 06/01/20
Style Farmhouse/National Folk,Cape Cod
Bedrooms 3
Full Baths 2
HOA Y/N N
Abv Grd Liv Area 1,343
Originating Board BRIGHT
Year Built 1930
Annual Tax Amount $2,719
Tax Year 2019
Lot Size 0.508 Acres
Acres 0.51
Property Description
Stunning renovation! Beautiful, charming, house sitting on a HUGE lot (over half an acre!). Such a unique property-- live surrounded by nature, but still have all the convenience of living in the city! Less than a mile from the metro and the shopping center on Suitland Rd and Silver Hill Rd. 3BR/2BA; one bedroom and full bath on the main floor, two large bedrooms and full bath upstairs. Expansive den/office/playroom in the basement! Basement has an outside entrance and a storage room. Move in just in time for the start of summer and enjoy BBQs on the large back deck.
Location
State MD
County Prince Georges
Zoning R55
Rooms
Basement Other, Front Entrance, Interior Access, Outside Entrance, Partially Finished, Space For Rooms, Windows, Connecting Stairway
Main Level Bedrooms 1
Interior
Interior Features Breakfast Area, Combination Kitchen/Dining, Family Room Off Kitchen, Kitchen - Eat-In, Kitchen - Table Space, Pantry, Upgraded Countertops
Heating Central
Cooling Central A/C
Flooring Hardwood
Equipment Built-In Microwave, Dishwasher, Refrigerator, Stove, Washer/Dryer Hookups Only
Fireplace N
Appliance Built-In Microwave, Dishwasher, Refrigerator, Stove, Washer/Dryer Hookups Only
Heat Source Electric
Exterior
Exterior Feature Deck(s), Porch(es)
Water Access N
Accessibility None
Porch Deck(s), Porch(es)
Garage N
Building
Lot Description Cleared, Open, Rear Yard, SideYard(s)
Story 3+
Sewer Public Sewer
Water Public
Architectural Style Farmhouse/National Folk, Cape Cod
Level or Stories 3+
Additional Building Above Grade, Below Grade
New Construction N
Schools
School District Prince George'S County Public Schools
Others
Pets Allowed Y
Senior Community No
Tax ID 17060447094
Ownership Fee Simple
SqFt Source Assessor
Acceptable Financing Cash, FHA, Conventional, VA
Listing Terms Cash, FHA, Conventional, VA
Financing Cash,FHA,Conventional,VA
Special Listing Condition Standard
Pets Allowed No Pet Restrictions
Read Less

Bought with Omar E Gonzalez • RLAH @properties



