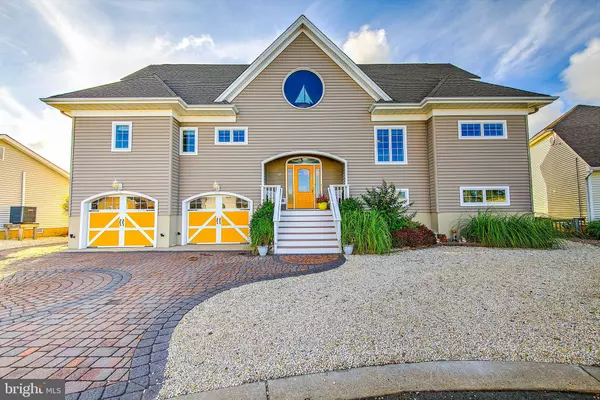For more information regarding the value of a property, please contact us for a free consultation.
48 AMY DR Manahawkin, NJ 08050
Want to know what your home might be worth? Contact us for a FREE valuation!

Our team is ready to help you sell your home for the highest possible price ASAP
Key Details
Sold Price $839,500
Property Type Single Family Home
Sub Type Detached
Listing Status Sold
Purchase Type For Sale
Square Footage 2,500 sqft
Price per Sqft $335
Subdivision Village Harbor
MLS Listing ID NJOC400276
Sold Date 10/19/20
Style Contemporary
Bedrooms 4
Full Baths 2
Half Baths 1
HOA Y/N N
Abv Grd Liv Area 2,500
Originating Board BRIGHT
Year Built 2002
Annual Tax Amount $12,526
Tax Year 2019
Lot Dimensions apx 68 x 80 x 103 x 79
Property Description
Stafford Twp. - Village Harbor - Nestled at the End of a Highly Sought After Superior Cul-de-Sac in the Desirable East Point Section of Village Harbor, This Exquisite Waterfront Paradise is Truly a Masterpiece * Located at an Intersecting Deep Lagoon and Just FIVE MINUTES by Boat to Open Bay! * This Sophisticated Custom Home Offers Panoramic Water Views and TONS of Natural Light Throughout * With a Paver Driveway and Inviting Front Porch, This Home has Curb Appeal Galore * Upon Entering the Home, You are Greeted by a Grand Foyer * Elegance and Light Abound in the Open Concept Two-story Living Area Featuring a Juliet Balcony, Fireplace with Custom Built-ins, Recessed Lights and Simply Stunning Deep Lagoon Views * Let Your Inner Chef Soar in the Gorgeous Kitchen Complete with Blue Bahia Granite Countertops, Center Island with Seating, Tons of Coastal White 42-inch Cabinets, Stainless Steel Kitchen Aid Appliances, and Beautiful Tile Backsplash * Entertain Friends and Family in the Formal Dining Room * Den/Office Off the Dining Area Could Easily be Used as a Guest Room * 10-Foot Sliders from the Living Area Lead to a Large Pergola and Awning Covered Wolf Decking * Enclosed 4-Season Octagon Screened Sun Room with Ceiling Fan is Perfect for Enjoying a Cool Drink at the End of a Long Summer Day * Magnificent Main Level Master Suite Features Spectacular Lagoon Views, Tray Ceiling, Double Walk-in Closets, Serene Sitting Area and Sliders to the Deck * Unwind in the Luxurious Master Bath with Jacuzzi Tub and Separate Walk-in Shower * Laundry Room with New Samsung Washer and Dryer Conveniently Located Steps from the Master Suite * Gleaming Hardwood Floors Throughout Main Level * Second Floor Boasts 2 Spacious Bedrooms, Each with Their Own Private Balconies, and a Full Bath * Oversized 2-car Garage (with New Garage Doors) Provides Direct Access to the Back - Great for Storing Toys and Seasonal Items * Huge Ground Level Tiled Bonus Room Could Easily be Used as a Workshop or Play Space * Outdoor Shower with Changing Area Conveniently Located Near Covered Paver Patio * Multi Zone HVAC and Tankless Water Heater Provide Maximum Comfort (Air Conditioner is BRAND NEW) * Fully Fenced Yard * Backyard Oasis Features Dramatic Outside Lighting and a Custom Full Covered Outdoor Bar - Perfect for Those Who Bring the Party with Them! * Boaters will Love the ENORMOUS (apx. 100') Vinyl Bulkhead * This Majestic Waterfront Getaway is the ONE You've Been Waiting For!
Location
State NJ
County Ocean
Area Stafford Twp (21531)
Zoning RR2
Rooms
Main Level Bedrooms 2
Interior
Interior Features Carpet, Ceiling Fan(s), Dining Area, Floor Plan - Open, Kitchen - Island, Primary Bath(s), Walk-in Closet(s), Wood Floors
Hot Water Natural Gas
Heating Forced Air, Zoned
Cooling Zoned, Central A/C
Fireplaces Number 1
Equipment Dishwasher, Dryer, Microwave, Refrigerator, Stainless Steel Appliances, Stove, Washer
Fireplace Y
Appliance Dishwasher, Dryer, Microwave, Refrigerator, Stainless Steel Appliances, Stove, Washer
Heat Source Natural Gas
Exterior
Exterior Feature Balcony, Deck(s), Enclosed, Patio(s), Porch(es)
Parking Features Additional Storage Area, Inside Access, Oversized
Garage Spaces 2.0
Fence Fully
Waterfront Description Private Dock Site
Water Access Y
View Water
Accessibility None
Porch Balcony, Deck(s), Enclosed, Patio(s), Porch(es)
Attached Garage 2
Total Parking Spaces 2
Garage Y
Building
Lot Description Bulkheaded
Story 2
Foundation Pilings
Sewer Public Sewer
Water Public
Architectural Style Contemporary
Level or Stories 2
Additional Building Above Grade, Below Grade
New Construction N
Schools
School District Southern Regional Schools
Others
Senior Community No
Tax ID 31-00147 48-00393
Ownership Fee Simple
SqFt Source Assessor
Horse Property N
Special Listing Condition Standard
Read Less

Bought with Peter Hutto • Greater Coastal Realty, inc.

