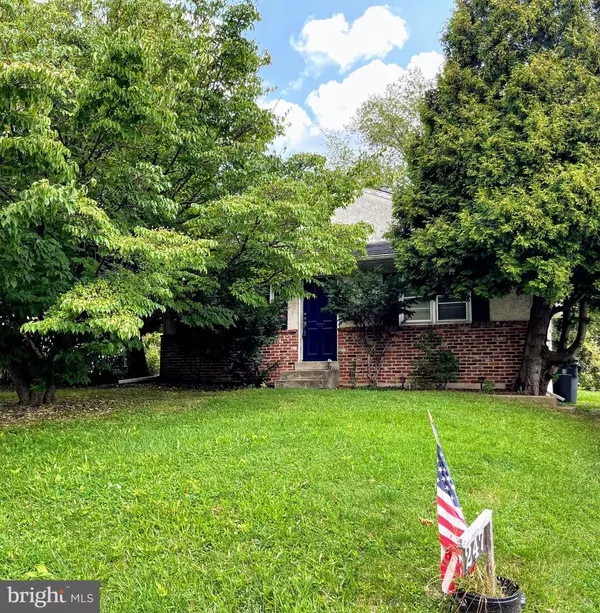For more information regarding the value of a property, please contact us for a free consultation.
247 N HILLS AVE Glenside, PA 19038
Want to know what your home might be worth? Contact us for a FREE valuation!

Our team is ready to help you sell your home for the highest possible price ASAP
Key Details
Sold Price $212,000
Property Type Single Family Home
Sub Type Detached
Listing Status Sold
Purchase Type For Sale
Square Footage 1,200 sqft
Price per Sqft $176
Subdivision North Hills
MLS Listing ID PAMC2007554
Sold Date 09/09/21
Style Ranch/Rambler
Bedrooms 3
Full Baths 1
HOA Y/N N
Abv Grd Liv Area 1,200
Originating Board BRIGHT
Year Built 1950
Annual Tax Amount $3,830
Tax Year 2021
Lot Size 7,870 Sqft
Acres 0.18
Lot Dimensions 59.00 x 0.00
Property Description
Opportunity for the savey investor to turn this home into a valueable investment. Home is in need of work and updating. Buyers willing to invest their own sweat equity and explore their imagination can turn this property into the home they were hoping to find once they are finished. Located in highly regarded Abington School District in the North Hills neighborhood close to rail lines, bus routes, schools, parks, Keswick Village is in close proximity offering shopping, restaurants and a wide variety of year round entertainment at the renowned Keswick Theater. Featuring 1,200 sq. ft. of single floor living space providing 3 bedrooms, living room, dining room, kitchen and a full bath. The is an unfinished basement hosting the homes mechanicals and laundry hook-ups. Dreams can cometrue at 247 N Hills Avenue !
Location
State PA
County Montgomery
Area Abington Twp (10630)
Zoning RESIDENTIAL
Rooms
Other Rooms Living Room, Dining Room, Bedroom 2, Bedroom 3, Kitchen, Bedroom 1, Bathroom 1
Basement Unfinished
Main Level Bedrooms 3
Interior
Hot Water Natural Gas
Heating Forced Air
Cooling None
Flooring Hardwood
Fireplace N
Heat Source Natural Gas
Laundry Basement
Exterior
Utilities Available Electric Available, Natural Gas Available, Phone Available, Sewer Available, Water Available
Water Access N
Roof Type Shingle
Accessibility None
Road Frontage Boro/Township
Garage N
Building
Lot Description Front Yard, Rear Yard, SideYard(s)
Story 1
Sewer Public Sewer
Water Public
Architectural Style Ranch/Rambler
Level or Stories 1
Additional Building Above Grade, Below Grade
New Construction N
Schools
School District Abington
Others
Senior Community No
Tax ID 30-00-46596-003
Ownership Fee Simple
SqFt Source Assessor
Special Listing Condition Standard
Read Less

Bought with Dawn M Ciganik • BHHS Fox & Roach-Blue Bell



