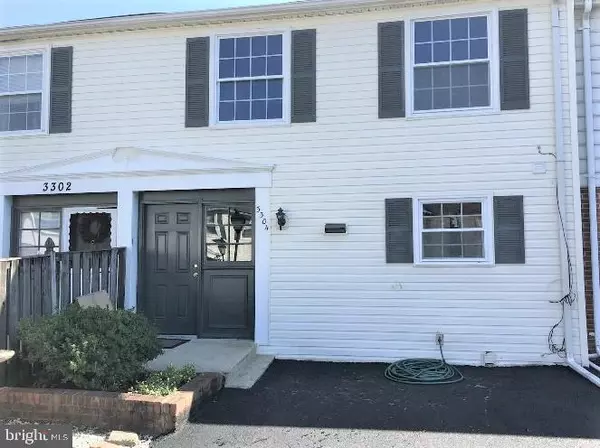For more information regarding the value of a property, please contact us for a free consultation.
3304 TIDEWATER CT #A-3 Olney, MD 20832
Want to know what your home might be worth? Contact us for a FREE valuation!

Our team is ready to help you sell your home for the highest possible price ASAP
Key Details
Sold Price $255,000
Property Type Condo
Sub Type Condo/Co-op
Listing Status Sold
Purchase Type For Sale
Square Footage 1,240 sqft
Price per Sqft $205
Subdivision Olney Towne
MLS Listing ID MDMC713368
Sold Date 08/14/20
Style Colonial
Bedrooms 3
Full Baths 2
Half Baths 1
Condo Fees $446/mo
HOA Y/N N
Abv Grd Liv Area 1,240
Originating Board BRIGHT
Year Built 1969
Annual Tax Amount $2,612
Tax Year 2019
Property Description
Nicely updated 3 level townhouse. Three years ago, completely renovated kitchen and bathrooms. Real hardwood floors throughout. Recessed lighting and crown molding. Kitchen and bathrooms are ceramic tile. Kitchen renovation includes all stainless steel appliances, granite counter tops, cabinetry with soft close drawers, and a gas range. Finished lower level, with family room and bonus room. Washer and dryer less than 2 years old. Private fully fenced backyard. Private driveway. Oversized master bedroom with en-suite. Neighborhood has a pool, baby pool, play set with swings, great Montgomery County school district, walking distance to center of Olney. Only utility paid by the owner is electric. Gas, water, trash pick up, and roof are included in the HOA fee. Easy show through Showingtime. Cannot go FHA.
Location
State MD
County Montgomery
Zoning XXX
Rooms
Other Rooms Dining Room, Bedroom 2, Bedroom 3, Kitchen, Family Room, Bedroom 1, Laundry, Recreation Room, Bathroom 1, Bathroom 2, Bonus Room
Basement Connecting Stairway, Full, Fully Finished
Interior
Interior Features Floor Plan - Traditional, Wood Floors, Kitchen - Table Space, Primary Bath(s), Upgraded Countertops, 2nd Kitchen
Hot Water Electric
Heating Forced Air
Cooling Central A/C
Equipment Dishwasher, Disposal, Dryer, Refrigerator, Icemaker, Stove, Washer
Appliance Dishwasher, Disposal, Dryer, Refrigerator, Icemaker, Stove, Washer
Heat Source Natural Gas
Exterior
Garage Spaces 1.0
Amenities Available Pool - Outdoor
Water Access N
Roof Type Asphalt
Accessibility None
Total Parking Spaces 1
Garage N
Building
Story 3
Sewer Public Sewer
Water Public
Architectural Style Colonial
Level or Stories 3
Additional Building Above Grade, Below Grade
New Construction N
Schools
School District Montgomery County Public Schools
Others
HOA Fee Include Water,Gas,Common Area Maintenance,Trash,Ext Bldg Maint
Senior Community No
Tax ID 160800722400
Ownership Condominium
Horse Property Y
Special Listing Condition Standard
Read Less

Bought with Seth M Shapero • Long & Foster Real Estate, Inc.
GET MORE INFORMATION




