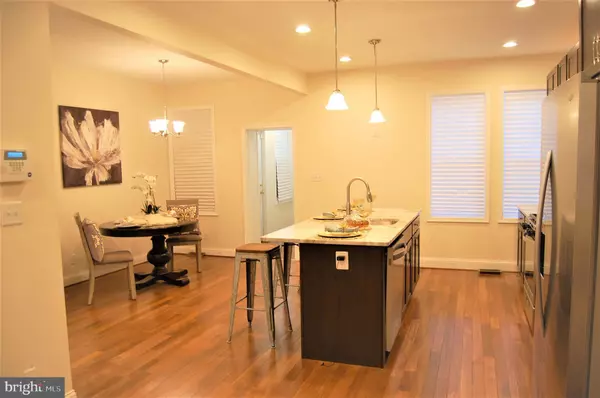For more information regarding the value of a property, please contact us for a free consultation.
2302 ANOKA AVE Baltimore, MD 21215
Want to know what your home might be worth? Contact us for a FREE valuation!

Our team is ready to help you sell your home for the highest possible price ASAP
Key Details
Sold Price $195,000
Property Type Townhouse
Sub Type Interior Row/Townhouse
Listing Status Sold
Purchase Type For Sale
Subdivision Liberty Square
MLS Listing ID MDBA504436
Sold Date 09/26/20
Style Colonial
Bedrooms 4
Full Baths 3
Half Baths 1
HOA Y/N N
Originating Board BRIGHT
Year Built 1931
Annual Tax Amount $1,182
Tax Year 2019
Lot Size 2,971 Sqft
Acres 0.07
Property Description
Living is easy in this elegant 4 bedroom, 3.5 bath custom-designed home with all the finishes you can imagine. Full renovation includes open concept with hardwood floors throughout common areas of first floor. Marble fireplace to grace the living room. Chef designed kitchen with granite counters and spacious island and stainless steel appliances. First level bedroom and full bath. Second floor master suite has brazilian cherry hardwood floors, recessed lighting and a marble ensuite barthoom. Laundry room ready for stacked washer and dryer on 2nd level. Fully finished basement with spacious family room, wetbar, office and an all new half bathroom. Enjoy gatherings with a perfect 13x 22 beach deck. Residence also includes a rear 2 car parking pad and an ADT security system. Dual zone heating and cooling . 1 year home warranty. Back on the market because buyer's financing fell through.
Location
State MD
County Baltimore City
Zoning R-6
Rooms
Other Rooms Living Room, Dining Room, Bedroom 2, Bedroom 3, Bedroom 4, Kitchen, Family Room, Bedroom 1, Bathroom 1, Bathroom 2, Bathroom 3
Basement Connecting Stairway, Fully Finished, Windows, Walkout Stairs, Rear Entrance, Outside Entrance, Interior Access, Heated, Full
Main Level Bedrooms 1
Interior
Interior Features Bar, Carpet, Dining Area, Floor Plan - Open, Kitchen - Eat-In, Kitchen - Gourmet, Kitchen - Island, Primary Bath(s), Recessed Lighting, Skylight(s), Upgraded Countertops, Wood Floors, Other
Hot Water Electric
Heating Forced Air
Cooling Central A/C, Zoned
Flooring Hardwood, Carpet
Fireplaces Number 1
Equipment Built-In Microwave, Dishwasher, Disposal, Exhaust Fan, Microwave, Oven/Range - Gas, Refrigerator, Stainless Steel Appliances, Washer/Dryer Hookups Only, Water Heater
Fireplace Y
Window Features Double Pane
Appliance Built-In Microwave, Dishwasher, Disposal, Exhaust Fan, Microwave, Oven/Range - Gas, Refrigerator, Stainless Steel Appliances, Washer/Dryer Hookups Only, Water Heater
Heat Source Natural Gas
Laundry Upper Floor
Exterior
Exterior Feature Deck(s), Porch(es)
Water Access N
Accessibility None
Porch Deck(s), Porch(es)
Garage N
Building
Story 3
Sewer Public Sewer
Water Public
Architectural Style Colonial
Level or Stories 3
Additional Building Above Grade, Below Grade
New Construction N
Schools
School District Baltimore City Public Schools
Others
Senior Community No
Tax ID 0315303252 047
Ownership Fee Simple
SqFt Source Estimated
Special Listing Condition Standard
Read Less

Bought with Alonna Davis • Realty One Group Universal



