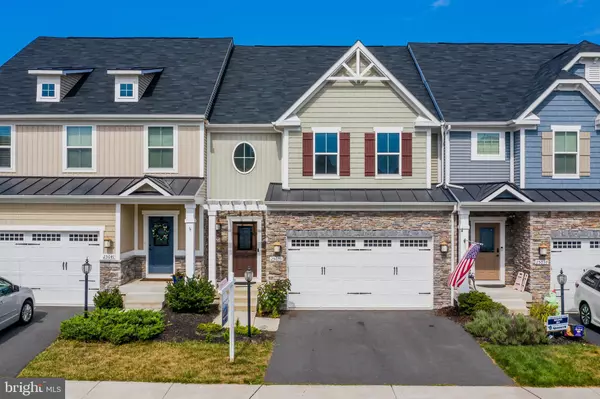For more information regarding the value of a property, please contact us for a free consultation.
25039 SULLIVAN TER Aldie, VA 20105
Want to know what your home might be worth? Contact us for a FREE valuation!

Our team is ready to help you sell your home for the highest possible price ASAP
Key Details
Sold Price $675,000
Property Type Townhouse
Sub Type Interior Row/Townhouse
Listing Status Sold
Purchase Type For Sale
Square Footage 3,635 sqft
Price per Sqft $185
Subdivision West Ridge
MLS Listing ID VALO438956
Sold Date 09/08/21
Style Colonial
Bedrooms 3
Full Baths 2
Half Baths 1
HOA Fees $107/mo
HOA Y/N Y
Abv Grd Liv Area 2,582
Originating Board BRIGHT
Year Built 2015
Annual Tax Amount $5,926
Tax Year 2020
Lot Size 3,049 Sqft
Acres 0.07
Property Description
Welcome to Westridge at Dulles farms, where community turns into family! Step into your beautiful Villa Style townhome built by NV/Ryan Homes. This desirable interior unit features 3 levels with 3 bedrooms, 2 full and a half bath with a fully finished basement, and a total of 3,600 sq ft. When you enter the home, you will notice the vaulted ceilings with a second-story overlook, Fireplace, and a ton of natural light. The gourmet kitchen boasts granite countertops, stainless steel appliances, and a large pantry. The master bedroom is conveniently located on the main level and features vaulted ceilings, a walk-in closet, and an en suite bathroom. Heading upstairs, you will find a loft area overlooking the family room, an office den, and the additional 2 bedrooms. The basement is a totally finished area with a ton of storage space and room for a movie theater or game room. If that's not enough, the sought-after Westridge Community amenities include a community pool, gym, tennis and basketball court, walk/jogging trails, tot lots, and a clubhouse with a pond. The home is also located near top-rated Loudoun County schools, shopping centers, and easy access to commuter roads. All in all, this is the perfect home in a perfect location!
Location
State VA
County Loudoun
Zoning 05
Rooms
Basement Full
Main Level Bedrooms 1
Interior
Hot Water Natural Gas
Heating Forced Air
Cooling Central A/C
Fireplaces Number 1
Fireplace Y
Heat Source Natural Gas
Exterior
Parking Features Garage - Front Entry
Garage Spaces 2.0
Amenities Available Basketball Courts, Bike Trail, Club House, Common Grounds, Community Center, Exercise Room, Fitness Center, Jog/Walk Path, Picnic Area, Pool - Outdoor, Swimming Pool, Tennis Courts, Tot Lots/Playground
Water Access N
Roof Type Shingle
Accessibility None
Attached Garage 2
Total Parking Spaces 2
Garage Y
Building
Story 3
Sewer Public Sewer
Water Public
Architectural Style Colonial
Level or Stories 3
Additional Building Above Grade, Below Grade
New Construction N
Schools
School District Loudoun County Public Schools
Others
HOA Fee Include Common Area Maintenance,Management,Pool(s),Reserve Funds,Road Maintenance,Snow Removal,Trash
Senior Community No
Tax ID 248297630000
Ownership Fee Simple
SqFt Source Assessor
Special Listing Condition Standard
Read Less

Bought with Gayithri Kavuda • Maram Realty, LLC

