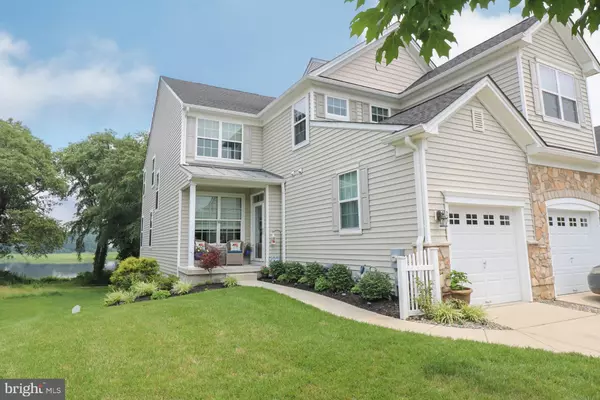For more information regarding the value of a property, please contact us for a free consultation.
27 OVERLOOK DR Mount Laurel, NJ 08054
Want to know what your home might be worth? Contact us for a FREE valuation!

Our team is ready to help you sell your home for the highest possible price ASAP
Key Details
Sold Price $420,000
Property Type Townhouse
Sub Type End of Row/Townhouse
Listing Status Sold
Purchase Type For Sale
Square Footage 1,995 sqft
Price per Sqft $210
Subdivision Rancocas Pointe
MLS Listing ID NJBL2002764
Sold Date 09/15/21
Style Traditional
Bedrooms 3
Full Baths 2
Half Baths 2
HOA Fees $80/mo
HOA Y/N Y
Abv Grd Liv Area 1,995
Originating Board BRIGHT
Year Built 2013
Annual Tax Amount $7,819
Tax Year 2020
Property Description
Highest and Best Bids due by noon, Monday, July 26th. Welcome to this beautifully upgraded end unit townhome in Rancocas Pointe featuring hardwood flooring, granite kitchen, cozy family room fireplace, and more. Enjoy your summers on the deck looking out over the water or relax on the patio outside of the walk-out basement. Just steps to the Rancocas Creek and you can take a ride in your canoe on a lazy afternoon. Escape to the main bedroom with an en-suite bathroom and plenty of closet space. Two more bedrooms share the hall bathroom. You're sure to appreciate the convenience of upstairs laundry. The finished walk-out basement boasts a full wet bar and a half bath, while still providing plenty of storage space. Get ready for this one to hit the market. But also be ready to fall in love and want to call this one "Home."
Location
State NJ
County Burlington
Area Mount Laurel Twp (20324)
Zoning RES
Direction West
Rooms
Basement Walkout Level, Rear Entrance, Heated, Improved, Fully Finished, Full, Drainage System, Windows
Interior
Interior Features Attic, Breakfast Area, Bar, Built-Ins, Carpet, Ceiling Fan(s), Combination Dining/Living, Crown Moldings, Dining Area, Family Room Off Kitchen, Floor Plan - Traditional, Kitchen - Table Space, Recessed Lighting, Stall Shower, Tub Shower, Upgraded Countertops, Walk-in Closet(s), Wet/Dry Bar, Wood Floors
Hot Water Natural Gas
Heating Forced Air
Cooling Central A/C, Ceiling Fan(s)
Flooring Hardwood, Carpet, Tile/Brick
Fireplaces Number 1
Fireplaces Type Gas/Propane
Furnishings No
Fireplace Y
Heat Source Natural Gas
Laundry Upper Floor
Exterior
Exterior Feature Deck(s), Patio(s), Porch(es)
Parking Features Garage - Front Entry, Built In, Additional Storage Area, Garage Door Opener, Inside Access, Oversized
Garage Spaces 3.0
Amenities Available None
Water Access Y
View Creek/Stream, River, Water
Roof Type Asphalt,Shingle
Accessibility None
Porch Deck(s), Patio(s), Porch(es)
Attached Garage 1
Total Parking Spaces 3
Garage Y
Building
Lot Description Backs - Open Common Area, Front Yard, Irregular, Landscaping, Premium, Rear Yard, SideYard(s), Stream/Creek
Story 2
Foundation Concrete Perimeter
Sewer Public Sewer
Water Public
Architectural Style Traditional
Level or Stories 2
Additional Building Above Grade, Below Grade
Structure Type Dry Wall
New Construction N
Schools
High Schools Lenape Reg
School District Mount Laurel Township Public Schools
Others
Pets Allowed Y
HOA Fee Include Common Area Maintenance,Insurance,Management
Senior Community No
Tax ID 24-00100 09-00015
Ownership Fee Simple
Horse Property N
Special Listing Condition Standard
Pets Allowed Case by Case Basis
Read Less

Bought with Erika L Arruda • Houwzer LLC-Haddonfield



