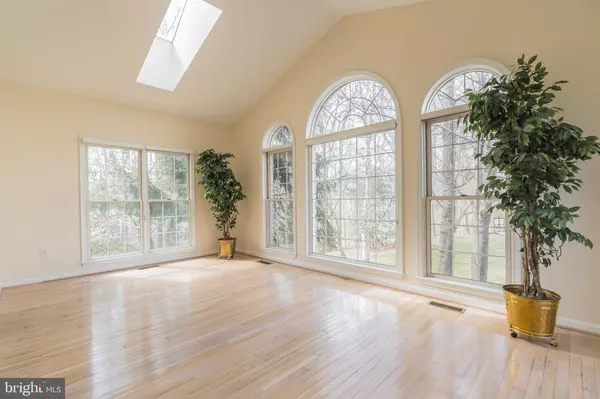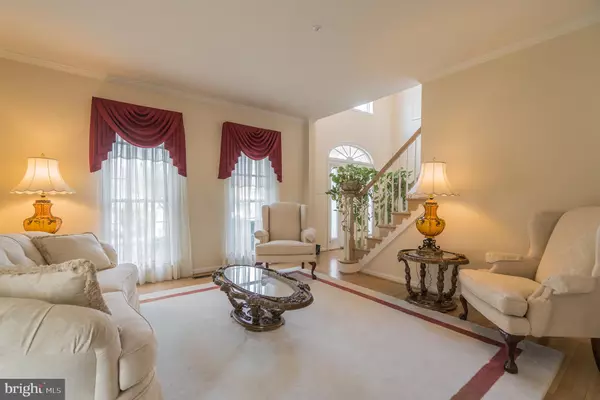For more information regarding the value of a property, please contact us for a free consultation.
101 WHISTLING WOOD CT Accokeek, MD 20607
Want to know what your home might be worth? Contact us for a FREE valuation!

Our team is ready to help you sell your home for the highest possible price ASAP
Key Details
Sold Price $620,000
Property Type Single Family Home
Sub Type Detached
Listing Status Sold
Purchase Type For Sale
Square Footage 5,902 sqft
Price per Sqft $105
Subdivision Farmington Woods
MLS Listing ID MDPG562662
Sold Date 07/20/20
Style Colonial
Bedrooms 6
Full Baths 4
Half Baths 1
HOA Fees $90/mo
HOA Y/N Y
Abv Grd Liv Area 4,402
Originating Board BRIGHT
Year Built 1997
Annual Tax Amount $8,443
Tax Year 2019
Lot Size 1.137 Acres
Acres 1.14
Property Description
Show and Sell....this beautiful custom-built home that offers more than you can imagine. Sitting on a cul-de-sac, has over 5000 sqft in a gated community, easy access to Beltway and DC, MD, & VA. Once you enter home, you come to a bright foyer with high ceilings, a large formal dinning room on the left, and a generous sized living room on the right. A spectacular sun room brings comfort and a area to slip away to total privacy. A large gourmet kitchen makes cooking inviting for any meal with access to a huge deck overlooking woods and nature. The upper floor features four large bedrooms with stylish full bathrooms. The Master Bedroom ensuite becomes a retreat area of its own, step-down sitting room with fireplace, huge his and her closets large enough for sitting areas. The ensuite bathroom is actually more like a spa with a beautiful jacuzzi tub, and a huge walk -in shower. Three additional bedrooms on the upper level create a family living space that is missing in most newly constructed homes. The second stairway, creates an easy entry to the first floor directly to the kitchen. The first floor Family Room, invites the mind to sit and relax as you take in the views of the outside - highlighted with the enormous palladian windows allowing tremendous light, and serene peaceful setting. The office/library on the first floor creates an excellent environment for concentration for the dedicated at-home worker. The basement features open space beyond imagination - a 2nd office with bookcase, along with wet-bar, and 2 separate bedrooms, make for possible guest or in-law private space. A full bath creates an area that provides privacy for any guests staying at this abode. Other lower level rooms offer access to different patios and outside relaxation area. The basement can also be your party room or ample space for hobbies. A private cedar closet is an added attraction to the household that has a need to separate apparel in dark, cool area. Parking and protecting your vehicles will never be a concern. The 3-car garage provides protection from the outside elements, while providing a concrete driveway for additional cars for guests and family. Make your appointment to tour this spectacular house, with many added features to offer any family looking for a warm, and cozy place to call home. Call Showing Time for a tour today and a sell tomorrow!
Location
State MD
County Prince Georges
Zoning RE
Direction South
Rooms
Other Rooms Living Room, Dining Room, Bedroom 2, Bedroom 3, Bedroom 4, Bedroom 5, Kitchen, Family Room, Basement, Foyer, Breakfast Room, Bedroom 1, Study, Sun/Florida Room, Exercise Room, Storage Room, Utility Room, Bedroom 6, Bathroom 1, Bathroom 2, Bathroom 3, Attic, Hobby Room
Basement Other
Interior
Interior Features Additional Stairway, Attic, Attic/House Fan, Bar, Breakfast Area, Built-Ins, Carpet, Cedar Closet(s), Ceiling Fan(s), Chair Railings, Crown Moldings, Double/Dual Staircase, Family Room Off Kitchen, Floor Plan - Traditional, Formal/Separate Dining Room, Intercom, Kitchen - Eat-In, Kitchen - Island, Kitchen - Gourmet, Kitchen - Table Space, Primary Bath(s), Pantry, Recessed Lighting, Skylight(s), Sprinkler System, Walk-in Closet(s), Wet/Dry Bar, Window Treatments, Wood Floors, Other
Hot Water Natural Gas
Heating Heat Pump(s)
Cooling Central A/C
Flooring Carpet, Ceramic Tile, Hardwood, Vinyl, Partially Carpeted
Fireplaces Number 3
Fireplaces Type Fireplace - Glass Doors, Gas/Propane
Equipment Built-In Microwave, Built-In Range, Cooktop, Dishwasher, Disposal, Dryer, Dryer - Front Loading, Dryer - Electric, Exhaust Fan, Icemaker, Intercom, Microwave, Oven - Double, Oven - Self Cleaning, Oven/Range - Electric, Refrigerator, Washer, Washer - Front Loading, Water Heater
Furnishings No
Fireplace Y
Window Features Double Pane,Screens,Skylights,Sliding,Storm,Transom,Wood Frame,Double Hung
Appliance Built-In Microwave, Built-In Range, Cooktop, Dishwasher, Disposal, Dryer, Dryer - Front Loading, Dryer - Electric, Exhaust Fan, Icemaker, Intercom, Microwave, Oven - Double, Oven - Self Cleaning, Oven/Range - Electric, Refrigerator, Washer, Washer - Front Loading, Water Heater
Heat Source Natural Gas
Laundry Main Floor
Exterior
Exterior Feature Brick, Deck(s), Porch(es), Patio(s), Roof
Parking Features Garage - Side Entry, Garage Door Opener, Inside Access
Garage Spaces 3.0
Water Access N
View Trees/Woods
Roof Type Asphalt
Street Surface Black Top
Accessibility Other, 32\"+ wide Doors
Porch Brick, Deck(s), Porch(es), Patio(s), Roof
Road Frontage City/County
Attached Garage 3
Total Parking Spaces 3
Garage Y
Building
Lot Description Backs to Trees, Cul-de-sac, Front Yard
Story 2
Foundation Block
Sewer Public Sewer
Water Public
Architectural Style Colonial
Level or Stories 2
Additional Building Above Grade, Below Grade
Structure Type 2 Story Ceilings,9'+ Ceilings,Brick,Dry Wall,Tray Ceilings
New Construction N
Schools
Elementary Schools Accokeek Academy
Middle Schools Accokeek Academy
High Schools Gwynn Park
School District Prince George'S County Public Schools
Others
Pets Allowed Y
HOA Fee Include Other
Senior Community No
Tax ID 17050351627
Ownership Fee Simple
SqFt Source Assessor
Security Features Carbon Monoxide Detector(s),Intercom,Motion Detectors,Security System,Smoke Detector,Sprinkler System - Indoor,Security Gate,Non-Monitored
Acceptable Financing Cash, Conventional, FHA, VA, Private
Horse Property N
Listing Terms Cash, Conventional, FHA, VA, Private
Financing Cash,Conventional,FHA,VA,Private
Special Listing Condition Standard
Pets Allowed Cats OK, Dogs OK
Read Less

Bought with Senora S Grooms • Samson Properties



