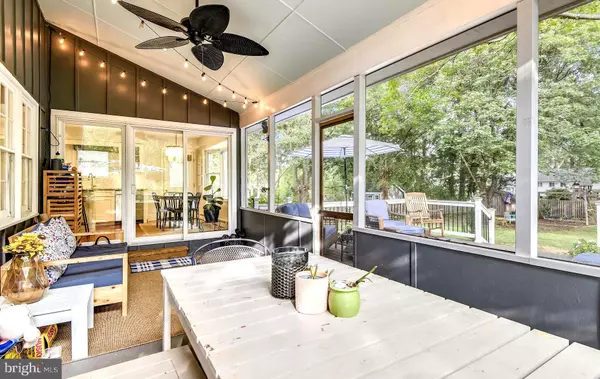For more information regarding the value of a property, please contact us for a free consultation.
1608 CEDAR PARK RD Annapolis, MD 21401
Want to know what your home might be worth? Contact us for a FREE valuation!

Our team is ready to help you sell your home for the highest possible price ASAP
Key Details
Sold Price $625,000
Property Type Single Family Home
Sub Type Detached
Listing Status Sold
Purchase Type For Sale
Square Footage 2,128 sqft
Price per Sqft $293
Subdivision Admiral Heights
MLS Listing ID MDAA446164
Sold Date 11/16/20
Style Colonial
Bedrooms 3
Full Baths 2
Half Baths 1
HOA Y/N Y
Abv Grd Liv Area 1,728
Originating Board BRIGHT
Year Built 1962
Annual Tax Amount $6,174
Tax Year 2019
Lot Size 0.306 Acres
Acres 0.31
Property Description
CAPTIVATING ADMIRAL HEIGHTS SALT BOX COLONIAL DESIGNED FOR THE SEASONS with pavilion-like screened porch, open air living & dining deck and fenced, tree-shaded yard awaiting pets & play! Popular Water privileged community with pool mere minutes from downtown Historic Annapolis, quaint West Annapolis Village, Naval Academy campus & Navy Stadium. Beautifully updated 3-Level Colonial with NEW: 6-panel doors, granite/stainless Kitchen and stylishly updated/fixtures Baths! Hardwood floors and decorator paint tones present a warm and calming environment. Skilled custom built cabinetry in Office/Virtual Learning Hub and Master Suite enhance modern day storage options! Enormous screened porch extends living space April through September. Manicured landscaping. Multi-vehicle driveway parking. Germantown Elementary school is just down the street. Community pier, boat ramp, sports courts and POOL! TOTALLY TURNKEY and WAITING FOR YOU!
Location
State MD
County Anne Arundel
Zoning RESIDENTIAL
Rooms
Other Rooms Living Room, Dining Room, Bedroom 2, Bedroom 3, Kitchen, Basement, Bedroom 1, Laundry, Office, Storage Room, Bathroom 1, Bathroom 2, Half Bath, Screened Porch
Basement Daylight, Partial, Connecting Stairway, Full, Partially Finished
Interior
Interior Features Breakfast Area, Carpet, Ceiling Fan(s), Curved Staircase, Dining Area, Floor Plan - Traditional, Formal/Separate Dining Room, Kitchen - Eat-In, Kitchen - Island, Kitchen - Table Space, Window Treatments, Wood Floors, Crown Moldings, Kitchen - Gourmet
Hot Water Natural Gas
Heating Baseboard - Hot Water
Cooling Central A/C, Ceiling Fan(s), Zoned, Whole House Fan
Flooring Carpet, Ceramic Tile, Hardwood
Equipment Dishwasher, Disposal, Dryer, Exhaust Fan, Icemaker, Cooktop - Down Draft, Dryer - Electric, Dryer - Front Loading, ENERGY STAR Clothes Washer, Microwave, Oven - Self Cleaning, Oven/Range - Gas, Refrigerator, Stainless Steel Appliances, Washer, Built-In Microwave
Furnishings No
Fireplace N
Window Features Double Hung,Screens
Appliance Dishwasher, Disposal, Dryer, Exhaust Fan, Icemaker, Cooktop - Down Draft, Dryer - Electric, Dryer - Front Loading, ENERGY STAR Clothes Washer, Microwave, Oven - Self Cleaning, Oven/Range - Gas, Refrigerator, Stainless Steel Appliances, Washer, Built-In Microwave
Heat Source Natural Gas
Laundry Basement, Has Laundry, Dryer In Unit, Washer In Unit
Exterior
Exterior Feature Patio(s), Porch(es), Screened
Garage Spaces 2.0
Fence Rear, Wood
Utilities Available Cable TV
Amenities Available Pier/Dock, Boat Ramp, Pool - Outdoor, Pool Mem Avail, Water/Lake Privileges
Water Access Y
Water Access Desc Swimming Allowed
Roof Type Asphalt
Street Surface Black Top,Paved
Accessibility None
Porch Patio(s), Porch(es), Screened
Road Frontage City/County
Total Parking Spaces 2
Garage N
Building
Lot Description Front Yard, Landscaping, Rear Yard, SideYard(s), Level
Story 3
Foundation Block
Sewer Public Sewer
Water Public
Architectural Style Colonial
Level or Stories 3
Additional Building Above Grade, Below Grade
Structure Type Dry Wall
New Construction N
Schools
Elementary Schools Germantown
Middle Schools Bates
High Schools Annapolis
School District Anne Arundel County Public Schools
Others
Pets Allowed Y
Senior Community No
Tax ID 020601004996700
Ownership Fee Simple
SqFt Source Assessor
Security Features Smoke Detector,Electric Alarm,Fire Detection System,Security System
Acceptable Financing Cash, Conventional, FHA, Negotiable, VA
Horse Property N
Listing Terms Cash, Conventional, FHA, Negotiable, VA
Financing Cash,Conventional,FHA,Negotiable,VA
Special Listing Condition Standard
Pets Allowed No Pet Restrictions
Read Less

Bought with Martha S Janney • Coldwell Banker Realty



