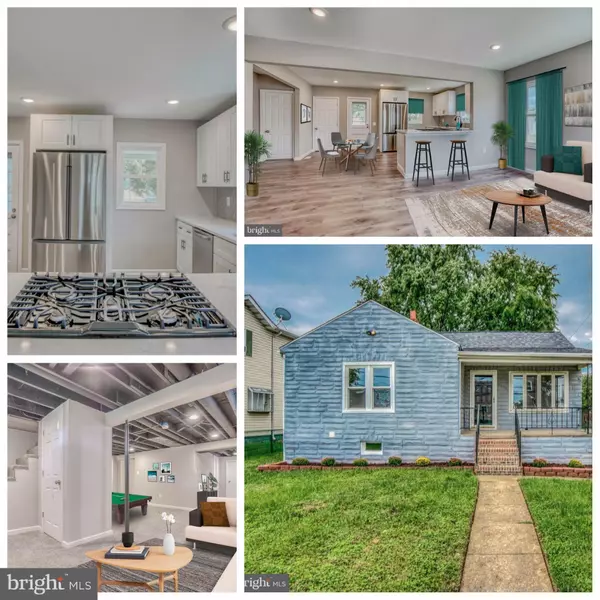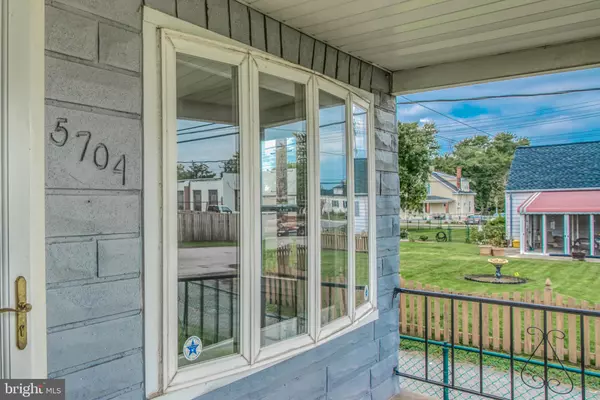For more information regarding the value of a property, please contact us for a free consultation.
5704 GISCHEL Baltimore, MD 21225
Want to know what your home might be worth? Contact us for a FREE valuation!

Our team is ready to help you sell your home for the highest possible price ASAP
Key Details
Sold Price $287,500
Property Type Single Family Home
Sub Type Detached
Listing Status Sold
Purchase Type For Sale
Square Footage 1,964 sqft
Price per Sqft $146
Subdivision Brooklyn Park
MLS Listing ID MDAA444812
Sold Date 11/10/20
Style Cape Cod
Bedrooms 4
Full Baths 2
HOA Y/N N
Abv Grd Liv Area 982
Originating Board BRIGHT
Year Built 1953
Annual Tax Amount $2,074
Tax Year 2019
Lot Size 6,500 Sqft
Acres 0.15
Property Description
Seller will review all offers Sunday! Gorgeous open concept home in Anne Arundel County perfect for a family or entertaining! Gleaming new quartz countertops, soft close cabinets, new stainless steel appliances including a dishwasher, huge sink with garbage disposal and french door refrigerator with ice maker. Enjoy cooking on your new 5 burner gas stove built into the breakfast bar with full site of the entire main floor which includes an eat in area and family room. Double the living space in your finished lower level with another family room, bonus room, bedroom, office and full bathroom. New roof, HVAC/AC, water heater and sump pump. Located on a corner lot with a fire pit in the back yard, both the front and the back are fully fenced and have covered porches. Comes with warranties. All major highways are within 10 minutes or less and enjoy a night out in downtown Baltimore with less than a 15 minute drive!
Location
State MD
County Anne Arundel
Zoning R5
Rooms
Basement Fully Finished, Full, Interior Access
Main Level Bedrooms 3
Interior
Interior Features Breakfast Area, Carpet, Ceiling Fan(s), Combination Dining/Living, Combination Kitchen/Dining, Combination Kitchen/Living, Dining Area, Entry Level Bedroom, Floor Plan - Open, Kitchen - Eat-In, Kitchen - Island, Kitchen - Table Space, Recessed Lighting
Hot Water Natural Gas
Heating Forced Air
Cooling Central A/C
Equipment Built-In Range, Dishwasher, Icemaker, Oven/Range - Gas, Refrigerator, Stainless Steel Appliances, Stove, Washer/Dryer Hookups Only, Disposal
Furnishings No
Appliance Built-In Range, Dishwasher, Icemaker, Oven/Range - Gas, Refrigerator, Stainless Steel Appliances, Stove, Washer/Dryer Hookups Only, Disposal
Heat Source Natural Gas
Laundry Basement, Hookup, Lower Floor
Exterior
Fence Chain Link
Water Access N
Accessibility None
Garage N
Building
Story 2
Sewer Public Sewer
Water Public
Architectural Style Cape Cod
Level or Stories 2
Additional Building Above Grade, Below Grade
New Construction N
Schools
High Schools North County
School District Anne Arundel County Public Schools
Others
Pets Allowed Y
Senior Community No
Tax ID 020569310255000
Ownership Fee Simple
SqFt Source Assessor
Acceptable Financing Cash, Conventional, Exchange, FHA, VA, Other
Listing Terms Cash, Conventional, Exchange, FHA, VA, Other
Financing Cash,Conventional,Exchange,FHA,VA,Other
Special Listing Condition Standard
Pets Allowed No Pet Restrictions
Read Less

Bought with Jeremy S Walsh • Coldwell Banker Realty
GET MORE INFORMATION




