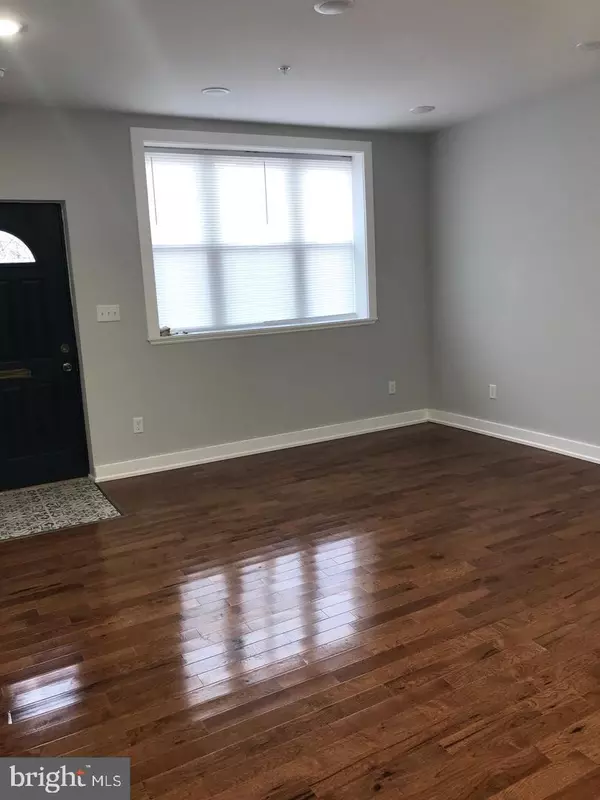For more information regarding the value of a property, please contact us for a free consultation.
4938 LANCASTER AVE Philadelphia, PA 19131
Want to know what your home might be worth? Contact us for a FREE valuation!

Our team is ready to help you sell your home for the highest possible price ASAP
Key Details
Sold Price $325,000
Property Type Multi-Family
Sub Type Interior Row/Townhouse
Listing Status Sold
Purchase Type For Sale
Square Footage 1,996 sqft
Price per Sqft $162
Subdivision Parkside
MLS Listing ID PAPH907028
Sold Date 09/07/20
Style Straight Thru,Bi-level
HOA Y/N N
Abv Grd Liv Area 1,996
Originating Board BRIGHT
Year Built 1925
Annual Tax Amount $405
Tax Year 2020
Lot Size 922 Sqft
Acres 0.02
Lot Dimensions 16.00 x 57.60
Property Description
Turn key investment opportunity! This project has just been completed to new construction standards. This huge duplex has all separate utilities -INCLUDING 2 WATER METERS. Each Bi level unit has separate private entrance . Unit one front door is on Lancaster Ave. This is a street to street lot and the 2nd unit entrance is on Kershaw St. Both units are new construction with all new mechanicals, plumbing and electrical. Both units have gas hot air and central air systems . The building is legal duplex and has sprinkler system installed. Unit 1 is a 3 bedroom 1 bath unit with additional finished den/office in lower level. Unit 2 is a 2 bedroom 2 bath unit with additional den/office in lower level. Unit 1 is rented for $1300 lease ends 5/31/21. Unit 2 is being actively marketed for $1200 a month. Get in early on this great Parkside neighborhood!
Location
State PA
County Philadelphia
Area 19131 (19131)
Zoning CMX2
Rooms
Basement Daylight, Full, Fully Finished
Interior
Hot Water Natural Gas
Heating Forced Air
Cooling Central A/C
Flooring Hardwood, Ceramic Tile
Fireplace N
Heat Source Natural Gas
Exterior
Utilities Available Cable TV Available, Electric Available, Natural Gas Available, Phone Available
Water Access N
Accessibility None
Garage N
Building
Sewer Public Sewer
Water Public
Architectural Style Straight Thru, Bi-level
Additional Building Above Grade, Below Grade
New Construction N
Schools
School District The School District Of Philadelphia
Others
Tax ID 442189300
Ownership Fee Simple
SqFt Source Assessor
Special Listing Condition Standard
Read Less

Bought with Kimberly Y Speller • Realty Mark Advantage



