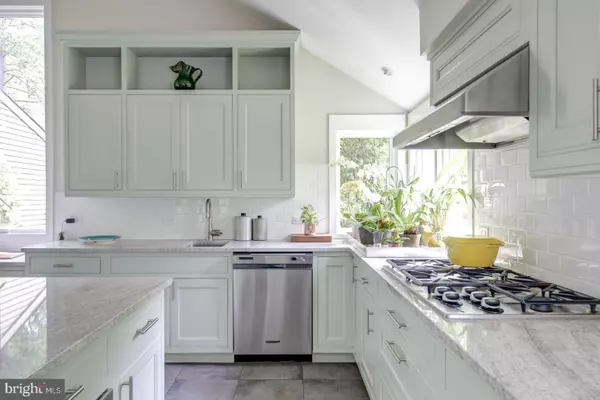For more information regarding the value of a property, please contact us for a free consultation.
2 TIMBER FARE Spring House, PA 19477
Want to know what your home might be worth? Contact us for a FREE valuation!

Our team is ready to help you sell your home for the highest possible price ASAP
Key Details
Sold Price $775,000
Property Type Single Family Home
Sub Type Detached
Listing Status Sold
Purchase Type For Sale
Square Footage 3,385 sqft
Price per Sqft $228
Subdivision Woodbridge Meadows
MLS Listing ID PAMC612398
Sold Date 01/06/20
Style Contemporary
Bedrooms 4
Full Baths 2
Half Baths 1
HOA Fees $153/qua
HOA Y/N Y
Abv Grd Liv Area 3,385
Originating Board BRIGHT
Year Built 1975
Annual Tax Amount $9,593
Tax Year 2020
Lot Size 0.344 Acres
Acres 0.34
Lot Dimensions 39.00 x 0.00
Property Description
Enjoy total tranquility and easy accessibility in this gorgeous four-bedroom, two-and-a-half-bathroom contemporary in the coveted Woodbridge Meadows neighborhood of Spring House. Recent owners have made numerous updates and improvements to appeal to today s tastes.This bright, airy 3,300 square-foot house is positioned to take full advantage of its lush, bucolic surroundings, offering sunlight spaces and delightful pond views from nearly every room. This smartly renovated contemporary features an open modern layout, gleaming hardwood floors, custom millwork and built-ins throughout. Chefs will adore the newly renovated kitchen equipped with granite counters, Village Handcrafted custom cabinetry, and walk- in pantry. Also included are a Decor cooktop, Subzero refrigerator, Wolf double wall oven, 2 dishwashers, warming drawer, and built-in microwave. Inviting living spaces open to the outside for a seamless indoor-outdoor experience. The dramatic double-height living room features a gas fireplace and access to the spacious flagstone terrace with sitting wall; the family room features second gas fireplace, and opens to the pool area; the dining room leads to an oversized newly expanded sun room with radiant heat flooring, a wet bar area and 3 walls of windows allowing for four-season enjoyment of the breathtaking scenery outside, especially brilliant winter sunsets.The family bedrooms feature custom closets and views; however, it's the exquisitely designed master suite that is the true showstopper. Positioned upstairs, the it offers leafy views, and includes a large bedroom and two huge dressing areas, large walk-in closet with extensive built in custom cabinetry, and a spa-inspired en suite bathroom with marble radiant heat flooring, oversized glass-tiled shower with marble bench, 2 shower heads, towel warmer and a large skylight. A beautiful newer hall bath with tub shower completes the 2nd floor living area. An upstairs laundry room with side-by-side washer-dryer and utility sink makes laundry day a breeze, and central air ensures year-round comfort. There's an attached two-car heated garage, while the basement provides plenty of storage, a utility sink, laundry hookups if desired, and a workshop area. Other features and upgrades include a top of the line HVAC system with many recent updates, , 2 new hot water heaters (2016) an outdoor irrigation system, a deer prevention system, 2018 security system, pet enclosure underground wiring, and an abundance of storage and closet space throughout.Outside, the beautifully landscaped grounds, expansive terrace and swimming pool invite outdoor entertaining and relaxing. The pond is a haven for ducks, geese, a blue heron, diving kingfishers, turtles, and for people of all sizes who love to fish for sunnies and skate in the winter. The deeded open space includes acres of walking trails and woodlands. This stunning setting feels worlds apart; yet is just minutes from local shops and services, Spring House Village Center and SEPTA's Lansdale/Doylestown Line. The house is not in a flood plane with the pond. The pond has 2 spillways and has never overflowed during the owners time at the home.
Location
State PA
County Montgomery
Area Lower Gwynedd Twp (10639)
Zoning CD
Rooms
Other Rooms Living Room, Dining Room, Primary Bedroom, Bedroom 2, Bedroom 3, Kitchen, Den, Bedroom 1, Sun/Florida Room, Storage Room
Basement Full
Interior
Interior Features Bar, Butlers Pantry, Built-Ins, Floor Plan - Open, Kitchen - Eat-In, Kitchen - Gourmet, Kitchen - Island, Primary Bath(s), Pantry, Recessed Lighting, Skylight(s), Sprinkler System, Walk-in Closet(s), Water Treat System, Wet/Dry Bar, Wood Floors
Hot Water Electric
Heating Radiant, Heat Pump(s), Wall Unit, Zoned, Baseboard - Electric
Cooling Central A/C
Flooring Ceramic Tile, Hardwood, Carpet
Fireplaces Number 2
Fireplaces Type Gas/Propane
Equipment Cooktop, Dishwasher, Disposal, Oven - Double, Stainless Steel Appliances
Fireplace Y
Window Features Casement,Skylights
Appliance Cooktop, Dishwasher, Disposal, Oven - Double, Stainless Steel Appliances
Heat Source Electric
Laundry Upper Floor
Exterior
Parking Features Inside Access
Garage Spaces 2.0
Pool In Ground
Utilities Available Propane, Electric Available
Water Access N
View Pond
Roof Type Shingle
Accessibility None
Attached Garage 2
Total Parking Spaces 2
Garage Y
Building
Story 3+
Sewer Public Sewer
Water Public
Architectural Style Contemporary
Level or Stories 3+
Additional Building Above Grade, Below Grade
New Construction N
Schools
School District Wissahickon
Others
Senior Community No
Tax ID 39-00-04344-018
Ownership Fee Simple
SqFt Source Assessor
Horse Property N
Special Listing Condition Standard
Read Less

Bought with Lauren Everett • RE/MAX Main Line-Paoli



