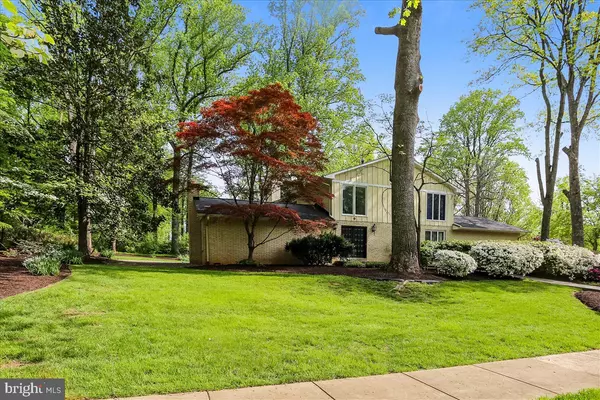For more information regarding the value of a property, please contact us for a free consultation.
6626 GOLDSBORO RD Falls Church, VA 22042
Want to know what your home might be worth? Contact us for a FREE valuation!

Our team is ready to help you sell your home for the highest possible price ASAP
Key Details
Sold Price $935,000
Property Type Single Family Home
Sub Type Detached
Listing Status Sold
Purchase Type For Sale
Square Footage 3,320 sqft
Price per Sqft $281
Subdivision Sleepy Hollow Park
MLS Listing ID VAFX1196036
Sold Date 06/25/21
Style Contemporary
Bedrooms 4
Full Baths 3
HOA Y/N N
Abv Grd Liv Area 3,320
Originating Board BRIGHT
Year Built 1970
Annual Tax Amount $9,831
Tax Year 2021
Lot Size 0.459 Acres
Acres 0.46
Property Description
ONE OF A KIND SPACIOUS HOME! Wonderful first floor space - Large vaulted ceiling (with wood beams) library/LR/FR or den - fireplace and built ins - and large picture windows facing parkland. Also, additional FR with weeping mortar style brick wall, large picture windows; eat -in kitchen, first floor laundry room, full updated bath and additional BR/office/FR/Den. TWO STORY CEILINGS in large foyer - again large picture windows facing parkland! Plus 2 car side load garage, new patio. Upper level has 3 BR and 2 updated BA -one en suite, large closets, hardwoods under carpet. Lastly, full unfinished basement with high ceilings - fantastic space! Pool table conveys! All this right NEXT TO PARKLAND! Peaceful setting in cul-de-sac location surrounded by garden and lovely azaleas. Open house Friday 3-5pm and Sunday 1-3pm. Any questions contact Susan Tull O'Reilly.
Location
State VA
County Fairfax
Zoning 120
Rooms
Basement Full
Main Level Bedrooms 1
Interior
Interior Features Built-Ins, Breakfast Area, Carpet, Cedar Closet(s), Central Vacuum, Dining Area, Exposed Beams, Family Room Off Kitchen, Floor Plan - Open, Intercom, Kitchen - Table Space, Laundry Chute, Pantry
Hot Water Natural Gas
Heating Forced Air
Cooling Central A/C
Fireplaces Number 2
Equipment Cooktop, Built-In Microwave, Dishwasher, Disposal, Dryer, Exhaust Fan, Humidifier, Icemaker, Oven - Wall, Washer
Fireplace Y
Appliance Cooktop, Built-In Microwave, Dishwasher, Disposal, Dryer, Exhaust Fan, Humidifier, Icemaker, Oven - Wall, Washer
Heat Source Natural Gas
Exterior
Parking Features Garage Door Opener
Garage Spaces 2.0
Water Access N
Accessibility None
Attached Garage 2
Total Parking Spaces 2
Garage Y
Building
Story 3
Sewer Public Sewer
Water Public
Architectural Style Contemporary
Level or Stories 3
Additional Building Above Grade, Below Grade
New Construction N
Schools
Elementary Schools Sleepy Hollow
Middle Schools Glasgow
High Schools Justice
School District Fairfax County Public Schools
Others
Senior Community No
Tax ID 0602 37 0019
Ownership Fee Simple
SqFt Source Assessor
Special Listing Condition Standard
Read Less

Bought with Daniel Pierson • McEnearney Associates, Inc.



