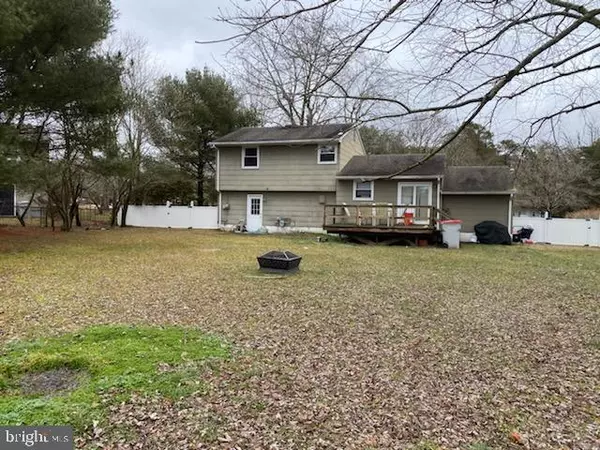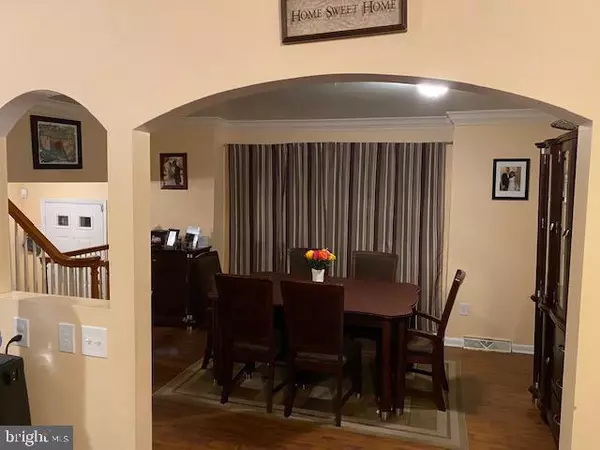For more information regarding the value of a property, please contact us for a free consultation.
5564 SNYDER AVE Millville, NJ 08332
Want to know what your home might be worth? Contact us for a FREE valuation!

Our team is ready to help you sell your home for the highest possible price ASAP
Key Details
Sold Price $210,000
Property Type Single Family Home
Sub Type Detached
Listing Status Sold
Purchase Type For Sale
Square Footage 1,418 sqft
Price per Sqft $148
Subdivision Vineland
MLS Listing ID NJCB132566
Sold Date 06/30/21
Style Bi-level
Bedrooms 3
Full Baths 1
Half Baths 1
HOA Y/N N
Abv Grd Liv Area 1,418
Originating Board BRIGHT
Year Built 1970
Annual Tax Amount $3,287
Tax Year 2020
Lot Size 0.344 Acres
Acres 0.34
Lot Dimensions 100.00 x 150.00
Property Description
Welcome home! This 3 bedrooom 1 and a half bath property features lots of space for the whole family. It has a brand new roof (April 2021), 3 year old central A/C unit, new windows replaced 6 years ago (except for one), 2 year old heater, 7 year old heating system, and a brand NEW septic system to be installed. This property is located in a very quite neighborhood within the Vineland school district. Property is fully fenced in. Wait there's more... the sellers are leaving a lot of the furniture to be included with the sale. Open House Sunday, May 2nd from 2:00-4:00pm
Location
State NJ
County Cumberland
Area Vineland City (20614)
Zoning RESIDENTIAL
Interior
Hot Water Natural Gas
Heating Forced Air
Cooling Central A/C
Heat Source Natural Gas
Exterior
Parking Features Other
Garage Spaces 1.0
Water Access N
Accessibility None
Attached Garage 1
Total Parking Spaces 1
Garage Y
Building
Story 1.5
Sewer On Site Septic
Water Well
Architectural Style Bi-level
Level or Stories 1.5
Additional Building Above Grade, Below Grade
New Construction N
Schools
School District City Of Vineland Board Of Education
Others
Senior Community No
Tax ID 14-07706-00002
Ownership Fee Simple
SqFt Source Assessor
Special Listing Condition Standard
Read Less

Bought with Melanie Rios • RE/MAX Connection Realtors



