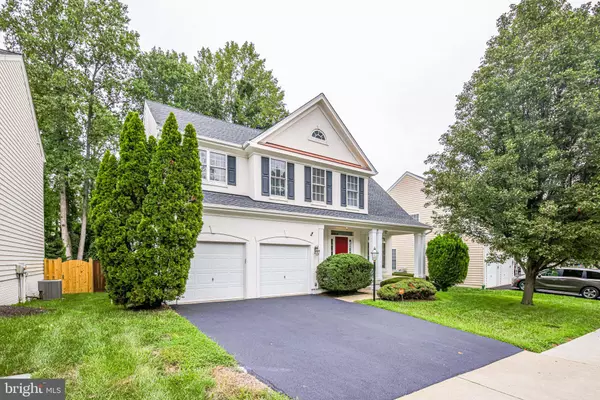For more information regarding the value of a property, please contact us for a free consultation.
13029 PILGRIMS INN DR Woodbridge, VA 22193
Want to know what your home might be worth? Contact us for a FREE valuation!

Our team is ready to help you sell your home for the highest possible price ASAP
Key Details
Sold Price $575,000
Property Type Single Family Home
Sub Type Detached
Listing Status Sold
Purchase Type For Sale
Square Footage 2,524 sqft
Price per Sqft $227
Subdivision Ridgefield Village
MLS Listing ID VAPW2006994
Sold Date 10/19/21
Style Colonial
Bedrooms 4
Full Baths 2
Half Baths 1
HOA Fees $49/mo
HOA Y/N Y
Abv Grd Liv Area 2,524
Originating Board BRIGHT
Year Built 2001
Annual Tax Amount $5,603
Tax Year 2021
Lot Size 6,125 Sqft
Acres 0.14
Property Description
A rare find in this market! An updated and well-maintained home with lots of extras including a 20k whole house backup generator!! New Water Heater APR 2016, New Roof AUG 2016, New A/C System JUN 2017; Kitchen remodeled with granite countertops & extra cabinets to the ceiling! Bathrooms remodeled with wood vanities, granite countertops, dual vanities upstairs, & jetted tub & separate shower in master bath. Lots of windows for plenty of sunshine covered with white faux wood blinds on main level. Gas fireplace lights with a flip of a switch! For those with pets, you'll enjoy the fully fenced yard & storm door with large built in doggie door for easy access! The garage has door openers for both doors, with 3 remotes & an outside access panel. The home is also equipped with two monitored, externally mounted motion sensor cameras for added security. Ask your agent for a full list of updates & upgrades and come see for yourself!!
Location
State VA
County Prince William
Zoning R6
Rooms
Other Rooms Living Room, Dining Room, Primary Bedroom, Bedroom 2, Bedroom 3, Bedroom 4, Kitchen, Family Room, Basement, Laundry, Bathroom 1, Bathroom 2, Bathroom 3
Basement Connecting Stairway, Front Entrance, Rear Entrance, Outside Entrance, Space For Rooms, Walkout Stairs, Heated, Rough Bath Plumb, Sump Pump, Unfinished, Windows
Interior
Interior Features Family Room Off Kitchen, Kitchen - Table Space, Dining Area, Primary Bath(s), Wood Floors, Floor Plan - Open, Breakfast Area, Carpet, Chair Railings, Crown Moldings, Formal/Separate Dining Room, Kitchen - Eat-In, Kitchen - Island, Pantry, Recessed Lighting, Stall Shower, Upgraded Countertops, Walk-in Closet(s), WhirlPool/HotTub, Window Treatments, Other
Hot Water Natural Gas
Heating Forced Air
Cooling Central A/C
Flooring Carpet, Ceramic Tile, Hardwood, Laminated
Fireplaces Number 1
Fireplaces Type Gas/Propane, Mantel(s)
Equipment Washer/Dryer Hookups Only, Dishwasher, Oven/Range - Gas, Refrigerator, Built-In Microwave, Disposal
Furnishings No
Fireplace Y
Window Features Bay/Bow,Double Pane,Screens
Appliance Washer/Dryer Hookups Only, Dishwasher, Oven/Range - Gas, Refrigerator, Built-In Microwave, Disposal
Heat Source Natural Gas
Laundry Upper Floor
Exterior
Exterior Feature Deck(s), Patio(s)
Parking Features Garage - Front Entry, Garage Door Opener, Inside Access, Other
Garage Spaces 2.0
Fence Fully, Privacy, Wood
Utilities Available Cable TV Available, Electric Available, Natural Gas Available, Phone Available, Sewer Available, Water Available
Amenities Available Tot Lots/Playground
Water Access N
View Trees/Woods
Roof Type Architectural Shingle,Fiberglass,Asphalt
Street Surface Black Top,Paved
Accessibility None
Porch Deck(s), Patio(s)
Road Frontage City/County
Attached Garage 2
Total Parking Spaces 2
Garage Y
Building
Lot Description Backs to Trees
Story 2
Foundation Slab, Concrete Perimeter
Sewer Public Sewer
Water Public
Architectural Style Colonial
Level or Stories 2
Additional Building Above Grade, Below Grade
Structure Type 9'+ Ceilings,Dry Wall
New Construction N
Schools
Elementary Schools Penn
Middle Schools Beville
High Schools Charles J. Colgan Senior
School District Prince William County Public Schools
Others
Pets Allowed Y
HOA Fee Include Management,Trash
Senior Community No
Tax ID 8093-80-6470
Ownership Fee Simple
SqFt Source Assessor
Security Features Carbon Monoxide Detector(s),Exterior Cameras,Monitored,Motion Detectors,Security System,Smoke Detector
Acceptable Financing Cash, Conventional, FHA, VA
Horse Property N
Listing Terms Cash, Conventional, FHA, VA
Financing Cash,Conventional,FHA,VA
Special Listing Condition Standard
Pets Allowed No Pet Restrictions
Read Less

Bought with Khalil Alexander El-Ghoul • Glass House Real Estate



