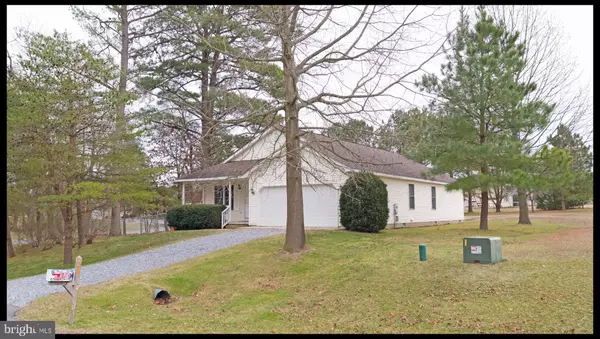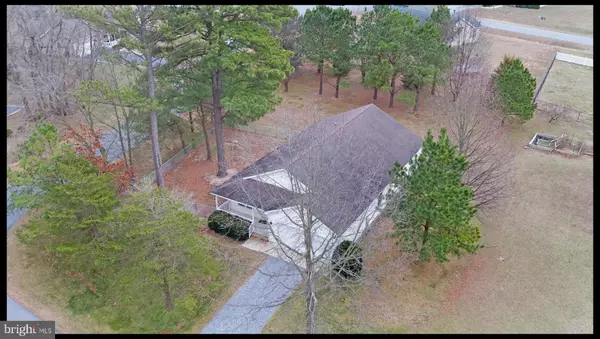For more information regarding the value of a property, please contact us for a free consultation.
24 S SHORE DR Lincoln, DE 19960
Want to know what your home might be worth? Contact us for a FREE valuation!

Our team is ready to help you sell your home for the highest possible price ASAP
Key Details
Sold Price $244,900
Property Type Single Family Home
Sub Type Detached
Listing Status Sold
Purchase Type For Sale
Square Footage 1,868 sqft
Price per Sqft $131
Subdivision South Shores
MLS Listing ID DESU154908
Sold Date 03/31/20
Style Ranch/Rambler
Bedrooms 3
Full Baths 2
HOA Y/N N
Abv Grd Liv Area 1,868
Originating Board BRIGHT
Year Built 2002
Annual Tax Amount $959
Tax Year 2019
Lot Size 0.520 Acres
Acres 0.52
Lot Dimensions 86.00 x 179.00
Property Description
Great Location! Comfortable Ranch! Very nice rancher with three bedrooms and two full baths. Spacious gathering area with laminated flooring and lot of windows to let in the natural sun light. Eat in kitchen with lots of counter space, appliances, and door that leads to the fenced in side yard. "OVER SIZED"owners suite has enough room for a sitting area that is perfect for reading, full private bath with single bowl vanity with beauty area, shower stall and walk in closet. Two great sized guest bedrooms. Full guest bath. Laundry room has washer & dryer, cabinets, and mop sink. Throughout most of the home there is laminated flooring for easy cleaning. Blinds included. Two car attached garage. Wonderful front porch for relaxing inn the warmer weather. Very nice neighborhood that borders Swiggett's Mill Pond. Cape School District. Only Sussex County taxes. Delaware Electric Co-Op.
Location
State DE
County Sussex
Area Cedar Creek Hundred (31004)
Zoning AR-1
Direction Northeast
Rooms
Other Rooms Living Room, Dining Room, Primary Bedroom, Bedroom 2, Bedroom 3, Kitchen
Main Level Bedrooms 3
Interior
Interior Features Crown Moldings, Kitchen - Island, Stall Shower, Walk-in Closet(s)
Hot Water Electric
Heating Heat Pump - Electric BackUp
Cooling Central A/C
Flooring Laminated, Vinyl
Equipment Built-In Microwave, Cooktop, Dishwasher, Dryer, Oven - Wall, Refrigerator, Washer
Furnishings No
Fireplace N
Window Features Insulated
Appliance Built-In Microwave, Cooktop, Dishwasher, Dryer, Oven - Wall, Refrigerator, Washer
Heat Source Electric
Laundry Main Floor
Exterior
Parking Features Built In, Garage - Front Entry, Inside Access
Garage Spaces 2.0
Fence Partially
Utilities Available Cable TV Available, Electric Available, Phone Available
Water Access N
View Street
Roof Type Shingle
Street Surface Paved
Accessibility None
Road Frontage City/County
Attached Garage 2
Total Parking Spaces 2
Garage Y
Building
Lot Description Front Yard, Landscaping, Rear Yard, SideYard(s), Trees/Wooded
Story 1
Foundation Crawl Space
Sewer Gravity Sept Fld
Water Well
Architectural Style Ranch/Rambler
Level or Stories 1
Additional Building Above Grade, Below Grade
Structure Type Dry Wall
New Construction N
Schools
High Schools Cape Henlopen
School District Cape Henlopen
Others
Senior Community No
Tax ID 230-13.00-367.00
Ownership Fee Simple
SqFt Source Assessor
Acceptable Financing Cash, Conventional
Horse Property N
Listing Terms Cash, Conventional
Financing Cash,Conventional
Special Listing Condition Standard
Read Less

Bought with SHANNON PAYTON • Century 21 Home Team Realty



