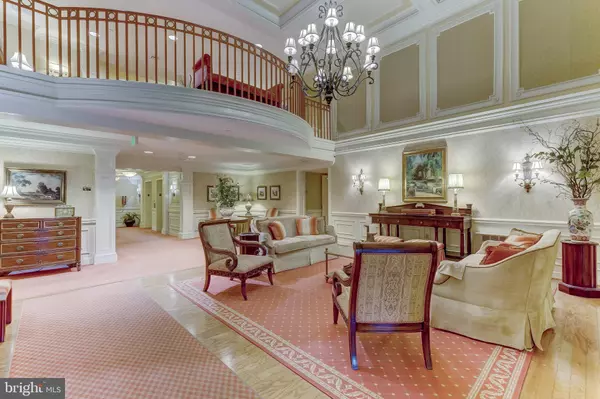For more information regarding the value of a property, please contact us for a free consultation.
12246 ROUNDWOOD RD #806 Lutherville Timonium, MD 21093
Want to know what your home might be worth? Contact us for a FREE valuation!

Our team is ready to help you sell your home for the highest possible price ASAP
Key Details
Sold Price $350,000
Property Type Condo
Sub Type Condo/Co-op
Listing Status Sold
Purchase Type For Sale
Square Footage 1,447 sqft
Price per Sqft $241
Subdivision Roundwood Ridge
MLS Listing ID MDBC485718
Sold Date 06/30/20
Style Unit/Flat
Bedrooms 2
Full Baths 2
Condo Fees $375/mo
HOA Fees $8/ann
HOA Y/N Y
Abv Grd Liv Area 1,447
Originating Board BRIGHT
Year Built 2005
Annual Tax Amount $5,210
Tax Year 2020
Property Description
Highly sought after and rarely available 2 bed, 2 bath w/ additional office area in Roundwood Ridge of Mays Chapel North! This warm & inviting penthouse unit is immaculate and waiting for you to call it home. Upgraded kitchen w/ granite counter tops, gas stove, bar area & tons of storage space! Family room area w/ gas fireplace! Large master suite with walk-in closet and master bath w/ dual sink vanity & large shower! Additional room could be used as an office, den, or 3rd bedroom if needed & provides for useful additional space. Built-ins in living room & office area. Enjoy the expansive views from your spacious 8th floor balcony. Crown molding & recessed lighting thru/out! Wood floors & tile in living areas & carpet in bedrooms! Volume ceilings! Parking space in underground garage! Secure building! This one is not to be missed! Schedule your private showing today!
Location
State MD
County Baltimore
Zoning RESIDENTIAL
Rooms
Other Rooms Living Room, Primary Bedroom, Bedroom 2, Kitchen, Den, Office, Primary Bathroom
Main Level Bedrooms 2
Interior
Interior Features Carpet, Crown Moldings, Elevator, Kitchen - Gourmet, Kitchen - Island, Primary Bath(s), Upgraded Countertops, Wood Floors
Heating Forced Air
Cooling Central A/C
Fireplace Y
Heat Source Natural Gas
Laundry Main Floor, Dryer In Unit, Washer In Unit
Exterior
Parking On Site 1
Amenities Available Party Room, Elevator
Water Access N
View Panoramic
Accessibility Elevator, Level Entry - Main
Garage N
Building
Story 1
Sewer Public Sewer
Water Public
Architectural Style Unit/Flat
Level or Stories 1
Additional Building Above Grade, Below Grade
New Construction N
Schools
School District Baltimore County Public Schools
Others
HOA Fee Include Common Area Maintenance,Ext Bldg Maint,Lawn Maintenance,Reserve Funds,Road Maintenance,Sewer,Snow Removal,Trash,Water
Senior Community No
Tax ID 04082400009465
Ownership Condominium
Security Features Intercom,Main Entrance Lock,Security System
Horse Property N
Special Listing Condition Standard
Read Less

Bought with Christia J Raborn • Cummings & Co. Realtors



