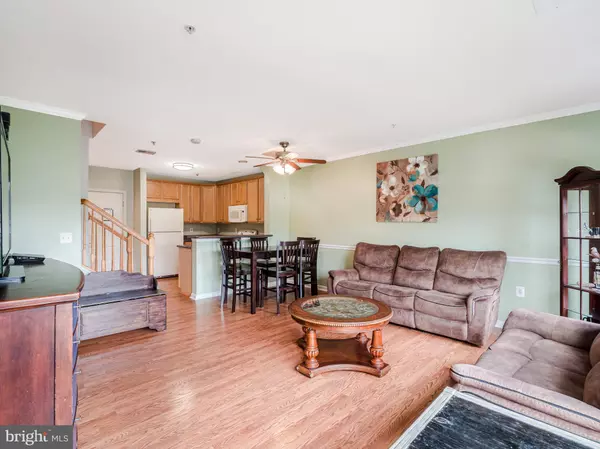For more information regarding the value of a property, please contact us for a free consultation.
6317 IRIS MEADOW LN Haymarket, VA 20169
Want to know what your home might be worth? Contact us for a FREE valuation!

Our team is ready to help you sell your home for the highest possible price ASAP
Key Details
Sold Price $298,000
Property Type Condo
Sub Type Condo/Co-op
Listing Status Sold
Purchase Type For Sale
Square Footage 1,547 sqft
Price per Sqft $192
Subdivision Market Center Condominium
MLS Listing ID VAPW502122
Sold Date 09/28/20
Style Colonial
Bedrooms 3
Full Baths 2
Half Baths 1
Condo Fees $289/mo
HOA Y/N N
Abv Grd Liv Area 1,547
Originating Board BRIGHT
Year Built 2007
Annual Tax Amount $3,267
Tax Year 2020
Property Description
This lovely 2 level condo offers easy living. The ground floor entry leads into the inviting, open concept main level, recently updated with all new wood floors. The kitchen features a spacious layout and breakfast bar. Relax upstairs in the master bedroom and spa bath with separate shower and large soaking tub. There are two more bedrooms upstairs, one with a balcony, as well as the conveniently located laundry room. There is plenty of storage space throughout, including the attached garage. Located in the desirable Haymarket community of Market Center, close to area shops, restaurants, outdoor amenities and commuter routes. View Tour https://vimeo.com/450561954
Location
State VA
County Prince William
Zoning PMD
Rooms
Other Rooms Living Room, Dining Room, Primary Bedroom, Bedroom 2, Bedroom 3, Kitchen, Laundry, Primary Bathroom, Full Bath, Half Bath
Interior
Interior Features Wood Floors, Carpet, Primary Bath(s), Walk-in Closet(s), Soaking Tub, Tub Shower, Built-Ins, Floor Plan - Open, Crown Moldings, Dining Area, Floor Plan - Traditional, Ceiling Fan(s), Window Treatments, Recessed Lighting
Hot Water Electric
Heating Forced Air
Cooling Central A/C, Ceiling Fan(s)
Flooring Wood, Carpet, Ceramic Tile
Equipment Built-In Microwave, Dryer, Washer, Dishwasher, Disposal, Refrigerator, Stove
Fireplace N
Appliance Built-In Microwave, Dryer, Washer, Dishwasher, Disposal, Refrigerator, Stove
Heat Source Natural Gas
Exterior
Exterior Feature Balcony
Parking Features Garage Door Opener
Garage Spaces 1.0
Amenities Available Pool - Outdoor
Water Access N
Accessibility None
Porch Balcony
Attached Garage 1
Total Parking Spaces 1
Garage Y
Building
Story 2
Sewer Public Sewer
Water Public
Architectural Style Colonial
Level or Stories 2
Additional Building Above Grade, Below Grade
New Construction N
Schools
Elementary Schools Haymarket
Middle Schools Ronald Wilson Reagan
High Schools Battlefield
School District Prince William County Public Schools
Others
HOA Fee Include Common Area Maintenance,Ext Bldg Maint,Insurance,Pool(s),Road Maintenance,Sewer,Trash,Snow Removal,Water
Senior Community No
Tax ID 7298-73-8667.01
Ownership Condominium
Special Listing Condition Standard
Read Less

Bought with Denise Lesley Fuller • Pearson Smith Realty, LLC



