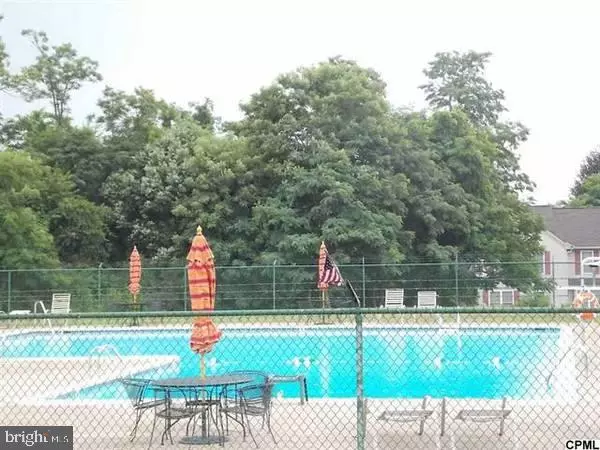For more information regarding the value of a property, please contact us for a free consultation.
810 CHARLOTTE WAY #202 Enola, PA 17025
Want to know what your home might be worth? Contact us for a FREE valuation!

Our team is ready to help you sell your home for the highest possible price ASAP
Key Details
Sold Price $91,900
Property Type Single Family Home
Sub Type Unit/Flat/Apartment
Listing Status Sold
Purchase Type For Sale
Square Footage 1,166 sqft
Price per Sqft $78
Subdivision Westwood Village
MLS Listing ID PACB121160
Sold Date 03/13/20
Style Ranch/Rambler
Bedrooms 2
Full Baths 2
HOA Fees $164/mo
HOA Y/N Y
Abv Grd Liv Area 1,166
Originating Board BRIGHT
Year Built 1974
Annual Tax Amount $1,378
Tax Year 2019
Lot Dimensions The parking lot is sectioned off into unit designated parking. 202 has one designated spot but there is overflow parking
Property Description
This 2 bedroom 2 bathroom condo is in move-in condition and will certainly go fast. It is a perfect investment for a 1st time homeowner opportunity where the mortgage could be less than renting for this generously sized condo 1166 square feet. The unit is located on the 2nd level in this building. It has been professionally cleaned and ready for new owners. Sellers have replaced the bathroom sinks and faucets. The unit was been recently painted and now has had the feature wall repainted to match the existing walls. This is a spacious unit with a large living room and oversized sliding glass doors that leads to the private patio/balcony over looking the common lawn area ( not a parking lot). The master bedroom can accommodate a california king size bed with plenty of room to spare. It features an ensuite bathroom and large walk-in closet. The condo has 4 good sized closets (one is a walk-in). The laundry room is located in the unit and the stackable appliances are included in the sale. The HOA is in the process of painting the building's common halls and doors with the project "expected to be started on 2/18/20". In addition, the HOA has scheduled outside projects for the building exterior wood facade for this Spring that includes work in the new storage area to replace the sump pump (according to the HOA, President Janey Blessing). The HOA documents along with the sellers disclosure are available in MLS. The condo has been prices accordingly for future updates that a new owner may choose to do. For the past 3 years the condo has been occupied by tenants. The owners are not local, but, the unit has been under the care of a management company. The condo community features a community pool, club house and community tennis courts all within a short walking distance from this unit. The complex is located close to the Cental Penn College campus. The HOA has indicated that there is plenty of additional free unassigned parking for guests or 2nd car. The assigned parking space is located in front of the building in close proximity to the unit 202.
Location
State PA
County Cumberland
Area East Pennsboro Twp (14409)
Zoning RESIDENTAL
Direction South
Rooms
Other Rooms Living Room, Dining Room, Primary Bedroom, Bedroom 2, Kitchen, Bathroom 2, Primary Bathroom
Main Level Bedrooms 2
Interior
Interior Features Carpet, Combination Dining/Living, Entry Level Bedroom, Family Room Off Kitchen, Floor Plan - Traditional, Formal/Separate Dining Room, Kitchen - Galley, Sprinkler System, Tub Shower, Walk-in Closet(s)
Hot Water Electric
Cooling Central A/C
Flooring Carpet, Ceramic Tile, Fully Carpeted, Vinyl
Equipment Built-In Microwave, Built-In Range, Dishwasher, Dryer - Front Loading, Icemaker, Oven/Range - Electric, Refrigerator, Water Heater
Furnishings No
Fireplace N
Window Features Double Pane,Sliding,Insulated
Appliance Built-In Microwave, Built-In Range, Dishwasher, Dryer - Front Loading, Icemaker, Oven/Range - Electric, Refrigerator, Water Heater
Heat Source Electric
Laundry Has Laundry, Dryer In Unit, Washer In Unit
Exterior
Exterior Feature Balcony, Enclosed
Garage Spaces 3.0
Parking On Site 1
Utilities Available Phone Available, Cable TV Available, Electric Available
Amenities Available Club House, Common Grounds, Pool - Outdoor, Pool Mem Avail, Storage Bin
Water Access N
Roof Type Architectural Shingle
Street Surface Black Top
Accessibility 36\"+ wide Halls, Doors - Swing In
Porch Balcony, Enclosed
Road Frontage Private
Total Parking Spaces 3
Garage N
Building
Lot Description Backs - Open Common Area, Additional Lot(s)
Story 1
Unit Features Garden 1 - 4 Floors
Foundation Block
Sewer Public Sewer
Water Public
Architectural Style Ranch/Rambler
Level or Stories 1
Additional Building Above Grade, Below Grade
Structure Type Dry Wall
New Construction N
Schools
High Schools East Pennsboro Area Shs
School District East Pennsboro Area
Others
Pets Allowed Y
HOA Fee Include Common Area Maintenance,Ext Bldg Maint,Lawn Maintenance,Management,Recreation Facility,Pool(s),Road Maintenance
Senior Community No
Tax ID 09-12-2992-001A-U3202-2
Ownership Condominium
Security Features Sprinkler System - Indoor
Acceptable Financing Cash, Conventional, FHA, VA
Horse Property N
Listing Terms Cash, Conventional, FHA, VA
Financing Cash,Conventional,FHA,VA
Special Listing Condition Standard
Pets Allowed No Pet Restrictions
Read Less

Bought with MICHAEL T CHAN • Iron Valley Real Estate of Central PA



