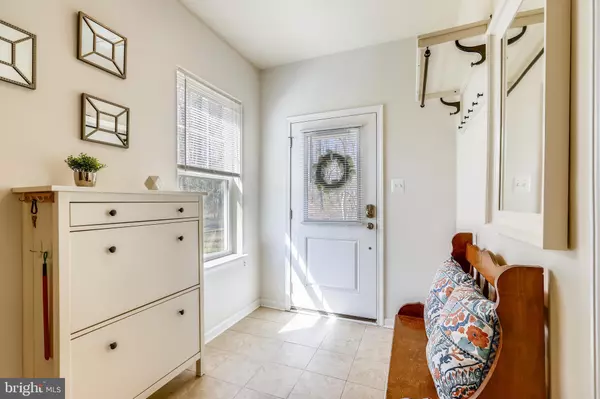For more information regarding the value of a property, please contact us for a free consultation.
1102 RED HAWK WAY Severn, MD 21144
Want to know what your home might be worth? Contact us for a FREE valuation!

Our team is ready to help you sell your home for the highest possible price ASAP
Key Details
Sold Price $359,000
Property Type Townhouse
Sub Type End of Row/Townhouse
Listing Status Sold
Purchase Type For Sale
Square Footage 2,000 sqft
Price per Sqft $179
Subdivision Jacobs Forest
MLS Listing ID MDAA431038
Sold Date 05/27/20
Style Traditional
Bedrooms 3
Full Baths 2
Half Baths 1
HOA Fees $55/qua
HOA Y/N Y
Abv Grd Liv Area 2,000
Originating Board BRIGHT
Year Built 2014
Annual Tax Amount $3,690
Tax Year 2020
Lot Size 1,818 Sqft
Acres 0.04
Property Description
See this Magnificent home virtually by clicking on the movie reel online above main photos, view slide show by clicking on the photos or paste this link --https://mls.TruPlace.com/property/237/83914/. Feel free to drive by to receive brochure too. Please call Mary Beth or your Agent to Schedule a Private Showing. Move Right Into Your Gorgeous 3 or 4 BR, 2.5 BA, 3 Finished Level, 2000 SF, 6 Year Old End Unit Home With a Private Backdrop of Trees! Enjoy Listening to The Birds--Your Home is at the Very End of the Street and So You Have No Through Traffic! You and Your Guests will LOVE Your Gourmet Kitchen with Gorgeous Large Center Island with Granite Counters, SS Appliances, Dark Cabinetry and Hardwood Flooring Too. Spacious Dining Area Opens to Deck with Retractable Sun Awning -Perfect for Entertaining ! Relax In Your Spacious Master Bedroom with Ensuite Bath with Dual Vanities, Oversized Shower and Large Walk In Closet. Two Additional Bedrooms, Full Bathroom and Laundry are All Upstairs Too. Lower Level has "Finished" Garage and Office or 4th Bedroom/Rec Room or Office. Very Convenient Location-Five Minutes to Fort Meade Gates and Close to 2 MARC stations for easy DC commute; Just 10 minutes from BWI Airport, Baltimore Washington Parkway and Close to All Other Commuter Routes and Shopping and Entertainment at the Arundel Mills Mall and Casino. Stop Looking...You Have Just Found Your New Home!Improvements to the Home Include: 2019-Installed New Kitchen Faucet, Replaced Exhaust Fan in Master Bathroom, Replaced Shower Doors in Master Bathroom. 2018-Replaced Evaporator in AC Unit. 2017-Installed NEST Camera in Driveway, Replaced Carpet in Living Room and Lower Stairs. 2016-Installed Flood Lights, Installed Retractable Sun Awning over Deck, Installed Security Lock that Matches Main Door to Garage Entry. 2015-Added 10 x18 Foot Trex Deck with Underdeck Drain System, Installed Ceiling Mounted Storage in Garage, Replaced Dining Room Light with Pendant Lights, Replaced all CFL bulbs with LED bulbs, Replaced Original Thermostat with Nest Learning Thermostat, Installed Shoe Closet, Coat Rack and Mirror to Front Foyer, Installed Wall with Pocket Door for Lower Level Office/4th Bedroom. 2014-Installed Ceiling Fans in All Bedrooms, Installed an Additional 120V Outlet in Garage and in Master Bathroom, Installed Leaf Gutter Guards, and Installed Custom Blinds to Living and Dining Room Areas
Location
State MD
County Anne Arundel
Zoning RESIDENTIAL
Rooms
Other Rooms Living Room, Dining Room, Primary Bedroom, Bedroom 2, Bedroom 3, Kitchen, Foyer, Laundry, Office, Storage Room, Bathroom 2, Primary Bathroom, Half Bath
Basement Fully Finished, Heated, Improved, Windows, Interior Access, Walkout Level
Interior
Interior Features Carpet, Ceiling Fan(s), Combination Kitchen/Dining, Combination Kitchen/Living, Dining Area, Floor Plan - Open, Kitchen - Gourmet, Kitchen - Island, Kitchen - Table Space, Primary Bath(s), Pantry, Recessed Lighting, Store/Office, Walk-in Closet(s), Wood Floors
Hot Water Natural Gas
Heating Forced Air
Cooling Ceiling Fan(s), Central A/C
Flooring Hardwood, Carpet
Equipment Built-In Microwave, Dishwasher, Disposal, Dryer - Front Loading, Exhaust Fan, Microwave, Oven/Range - Gas, Refrigerator, Stainless Steel Appliances, Washer - Front Loading, Water Heater
Furnishings No
Fireplace N
Window Features Screens
Appliance Built-In Microwave, Dishwasher, Disposal, Dryer - Front Loading, Exhaust Fan, Microwave, Oven/Range - Gas, Refrigerator, Stainless Steel Appliances, Washer - Front Loading, Water Heater
Heat Source Natural Gas
Laundry Upper Floor
Exterior
Exterior Feature Deck(s)
Garage Garage - Rear Entry, Inside Access
Garage Spaces 4.0
Utilities Available Natural Gas Available, Sewer Available, Water Available
Amenities Available Tot Lots/Playground
Waterfront N
Water Access N
View Trees/Woods
Roof Type Asphalt
Accessibility None
Porch Deck(s)
Road Frontage Private
Attached Garage 2
Total Parking Spaces 4
Garage Y
Building
Lot Description Backs to Trees, Private
Story 3+
Sewer Public Sewer
Water Public
Architectural Style Traditional
Level or Stories 3+
Additional Building Above Grade, Below Grade
New Construction N
Schools
School District Anne Arundel County Public Schools
Others
Pets Allowed Y
HOA Fee Include Common Area Maintenance,Snow Removal
Senior Community No
Tax ID 020442390234584
Ownership Fee Simple
SqFt Source Assessor
Security Features Main Entrance Lock,Smoke Detector
Acceptable Financing Cash, Conventional, FHA, VA
Horse Property N
Listing Terms Cash, Conventional, FHA, VA
Financing Cash,Conventional,FHA,VA
Special Listing Condition Standard
Pets Description No Pet Restrictions
Read Less

Bought with Donald J Fitzgerald • RE/MAX Advantage Realty
GET MORE INFORMATION




