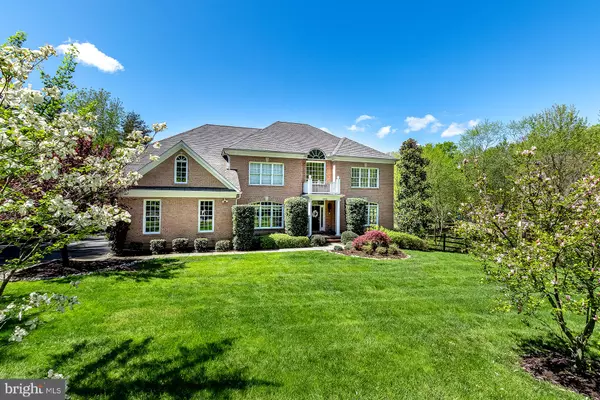For more information regarding the value of a property, please contact us for a free consultation.
10313 DUNFRIES RD Vienna, VA 22181
Want to know what your home might be worth? Contact us for a FREE valuation!

Our team is ready to help you sell your home for the highest possible price ASAP
Key Details
Sold Price $1,380,000
Property Type Single Family Home
Sub Type Detached
Listing Status Sold
Purchase Type For Sale
Square Footage 7,571 sqft
Price per Sqft $182
Subdivision Hunters Crossing
MLS Listing ID VAFX1110490
Sold Date 09/25/20
Style Colonial
Bedrooms 5
Full Baths 4
Half Baths 2
HOA Y/N N
Abv Grd Liv Area 5,871
Originating Board BRIGHT
Year Built 2006
Annual Tax Amount $15,855
Tax Year 2020
Lot Size 1.283 Acres
Acres 1.28
Property Description
Stunning Hunters Crossing home located on a private 1.28 acre lot with 5 bedrooms, 4 full baths, 2 half baths and 7,571 square feet of elegant living space. Grand two-story foyer opens to formal living and dining rooms. Chef s kitchen is the heart of the home featuring new quartz counter tops, center island and top of the line appliances. Family room with tons of natural light, stone fireplace, and custom built-in cabinets. Spacious sunroom with views of the backyard. The main level also features an office, half bath, and laundry room. Upper-level owners suite and spa-like en suite bathroom. Three additional bedrooms and two full baths located on the upper level. Lower level features family room with fireplace, recreation room, wet bar, half bath, and bedroom with a private full bath. Back patio, outdoor kitchen and fully fenced in yard is a private sanctuary anyone can enjoy! Visit www.10313Dunfries.com for a full tour.
Location
State VA
County Fairfax
Zoning 110
Rooms
Other Rooms Living Room, Dining Room, Primary Bedroom, Sitting Room, Bedroom 2, Bedroom 3, Bedroom 4, Bedroom 5, Kitchen, Family Room, Foyer, Breakfast Room, Sun/Florida Room, Laundry, Other, Office, Recreation Room, Storage Room, Bathroom 2, Bathroom 3, Primary Bathroom, Full Bath, Half Bath
Basement Full, Daylight, Partial, Outside Entrance, Walkout Stairs
Interior
Interior Features Breakfast Area, Built-Ins, Butlers Pantry, Carpet, Ceiling Fan(s), Chair Railings, Crown Moldings, Curved Staircase, Family Room Off Kitchen, Floor Plan - Open, Formal/Separate Dining Room, Kitchen - Gourmet, Kitchen - Island, Kitchen - Table Space, Primary Bath(s), Pantry, Recessed Lighting, Soaking Tub, Upgraded Countertops, Wainscotting, Walk-in Closet(s), Wet/Dry Bar, Window Treatments, Wood Floors
Hot Water Natural Gas
Heating Forced Air
Cooling Central A/C
Flooring Hardwood, Carpet, Tile/Brick
Fireplaces Number 3
Fireplaces Type Fireplace - Glass Doors, Gas/Propane, Mantel(s), Stone
Equipment Built-In Microwave, Built-In Range, Dishwasher, Disposal, Dryer, Icemaker, Oven - Wall, Refrigerator, Six Burner Stove, Stainless Steel Appliances, Washer
Fireplace Y
Window Features Bay/Bow,Atrium
Appliance Built-In Microwave, Built-In Range, Dishwasher, Disposal, Dryer, Icemaker, Oven - Wall, Refrigerator, Six Burner Stove, Stainless Steel Appliances, Washer
Heat Source Natural Gas
Laundry Main Floor
Exterior
Exterior Feature Patio(s)
Parking Features Garage - Side Entry, Inside Access
Garage Spaces 3.0
Fence Fully, Rear
Water Access N
View Trees/Woods
Accessibility None
Porch Patio(s)
Attached Garage 3
Total Parking Spaces 3
Garage Y
Building
Lot Description Backs to Trees, Landscaping
Story 3
Sewer Septic = # of BR
Water Public
Architectural Style Colonial
Level or Stories 3
Additional Building Above Grade, Below Grade
Structure Type 2 Story Ceilings,9'+ Ceilings,High
New Construction N
Schools
Elementary Schools Flint Hill
Middle Schools Thoreau
High Schools Madison
School District Fairfax County Public Schools
Others
Senior Community No
Tax ID 0374 28 0002
Ownership Fee Simple
SqFt Source Estimated
Special Listing Condition Standard
Read Less

Bought with Kevin M Canto • Keller Williams Realty



