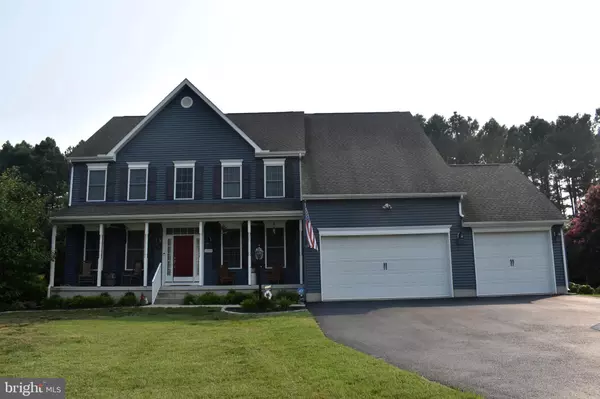For more information regarding the value of a property, please contact us for a free consultation.
13508 RUSTLING OAKS DR Wye Mills, MD 21679
Want to know what your home might be worth? Contact us for a FREE valuation!

Our team is ready to help you sell your home for the highest possible price ASAP
Key Details
Sold Price $600,000
Property Type Single Family Home
Sub Type Detached
Listing Status Sold
Purchase Type For Sale
Square Footage 3,206 sqft
Price per Sqft $187
Subdivision The Preserve At Wye Mills
MLS Listing ID MDTA2000310
Sold Date 12/09/21
Style Colonial
Bedrooms 4
Full Baths 2
Half Baths 1
HOA Fees $168/mo
HOA Y/N Y
Abv Grd Liv Area 3,206
Originating Board BRIGHT
Year Built 2013
Annual Tax Amount $3,380
Tax Year 2021
Lot Size 0.806 Acres
Acres 0.81
Property Description
Buyers financing fell through. Have already had a full appraisal and inspections and passed everything.
This home is in excellent condition and ready to be sold, sellers have already found their home. This large 4 bedroom, 2.5 bath home has it all! With upgraded cabinets, flooring, a new butcher block island, all new paint throughout and a new pressure system for the well. The basement has 9 ft ceilings with a bathroom rough-in . The house has plenty of storage, plus a large 3 car garage. The entire yard has been recently landscaped with all new garden beds and trees. The backyard will be the perfect spot to relax in the saltwater pool or by the new firepit. The pool comes equipped with an automatic cleaner, electric auto cover and brand new pumps. You will not want to miss this home.
Less than 2.5 miles away from Wye Landing Public Boat Ramp!
Location
State MD
County Talbot
Zoning XX
Rooms
Basement Connecting Stairway, Full, Outside Entrance, Sump Pump
Interior
Interior Features Additional Stairway, Attic, Breakfast Area, Ceiling Fan(s), Dining Area, Family Room Off Kitchen, Kitchen - Gourmet, Kitchen - Island, Walk-in Closet(s), Wood Floors, Window Treatments, Recessed Lighting
Hot Water Natural Gas
Heating Heat Pump(s)
Cooling Ceiling Fan(s), Central A/C
Fireplaces Number 1
Fireplaces Type Mantel(s), Gas/Propane, Fireplace - Glass Doors
Equipment Dishwasher, Disposal, Dryer, Exhaust Fan, Microwave, Oven/Range - Gas, Washer, Refrigerator, Water Heater, Stainless Steel Appliances
Furnishings No
Fireplace Y
Appliance Dishwasher, Disposal, Dryer, Exhaust Fan, Microwave, Oven/Range - Gas, Washer, Refrigerator, Water Heater, Stainless Steel Appliances
Heat Source Electric
Exterior
Parking Features Garage Door Opener, Garage - Front Entry, Covered Parking, Additional Storage Area, Oversized
Garage Spaces 3.0
Fence Invisible, Electric
Pool In Ground, Fenced
Water Access N
Accessibility None
Attached Garage 3
Total Parking Spaces 3
Garage Y
Building
Story 3
Sewer Shared Septic, Public Septic
Water Well
Architectural Style Colonial
Level or Stories 3
Additional Building Above Grade, Below Grade
New Construction N
Schools
School District Talbot County Public Schools
Others
Pets Allowed Y
Senior Community No
Tax ID 2104169883
Ownership Fee Simple
SqFt Source Assessor
Special Listing Condition Standard
Pets Allowed No Pet Restrictions
Read Less

Bought with Romeo Santos III • EXP Realty, LLC
GET MORE INFORMATION




